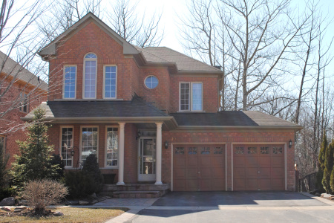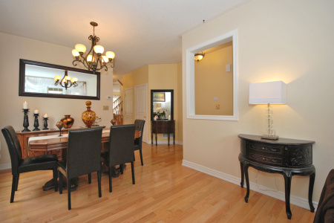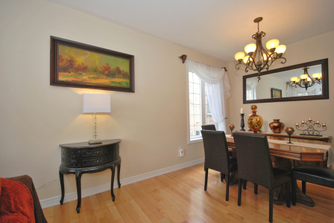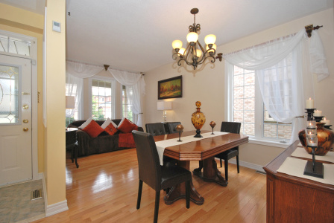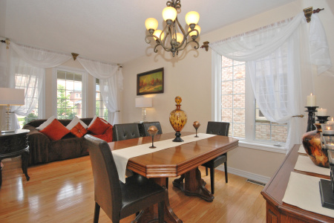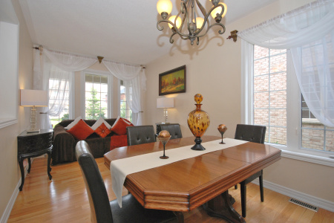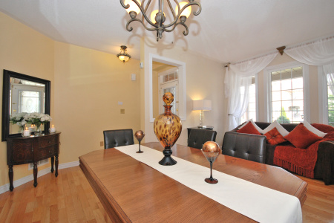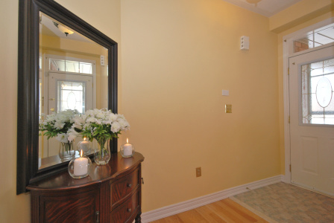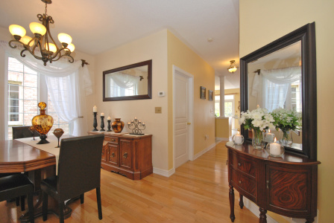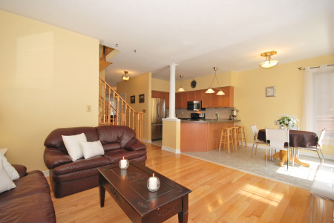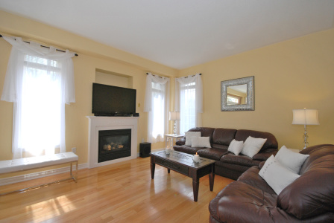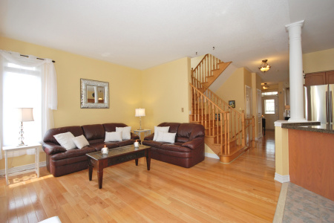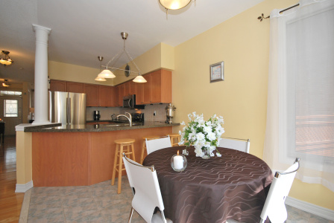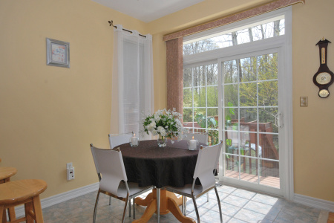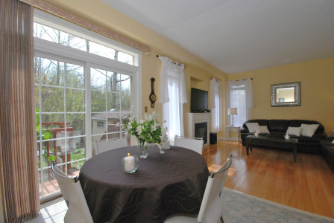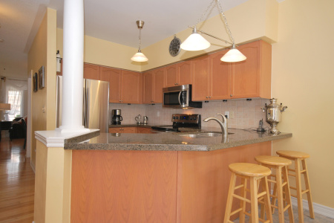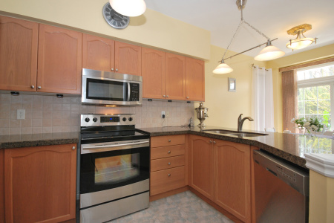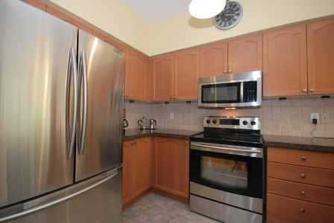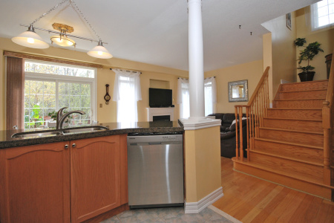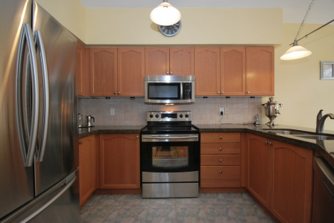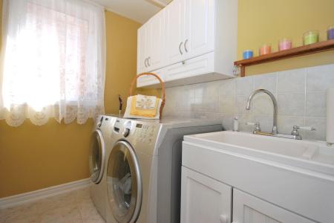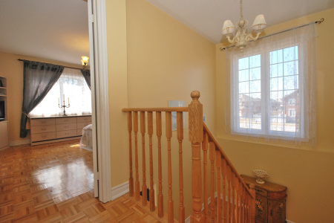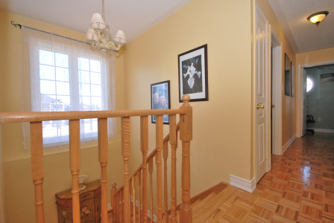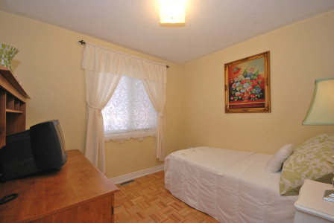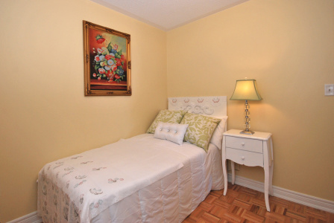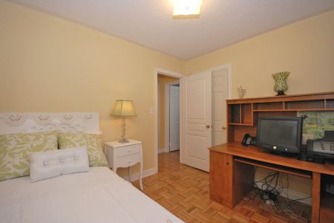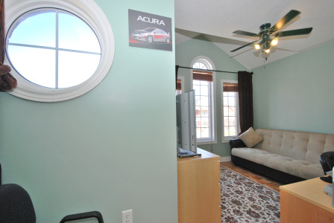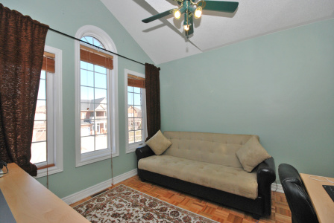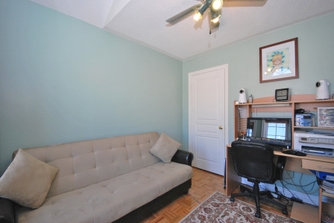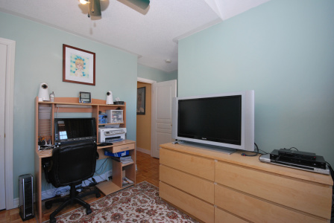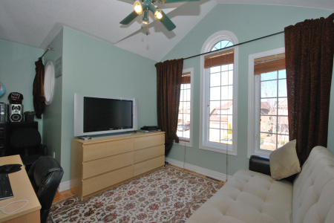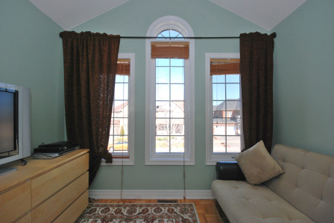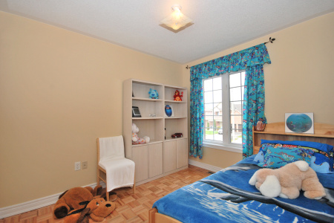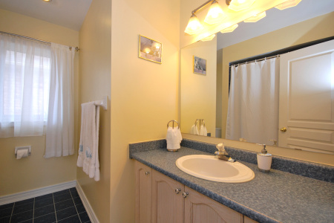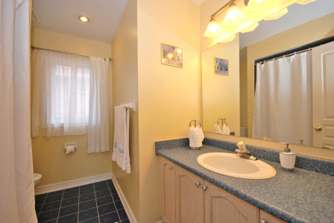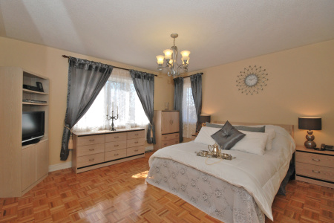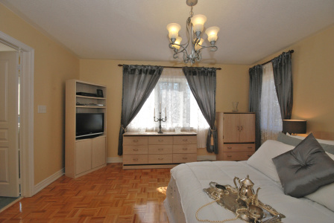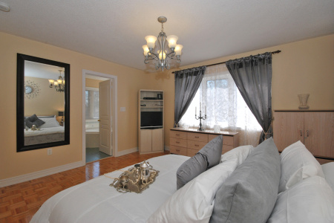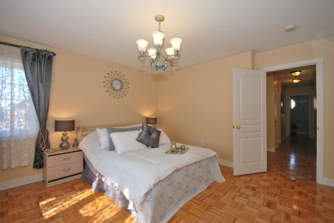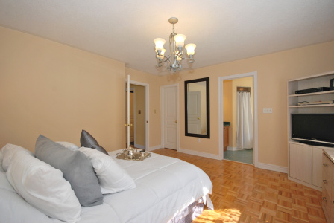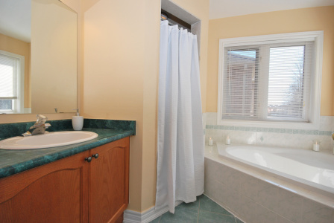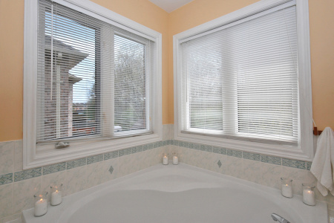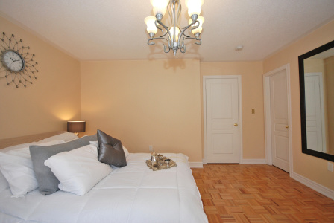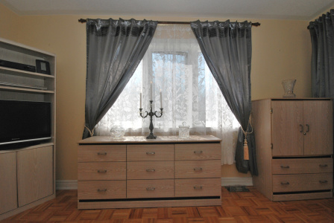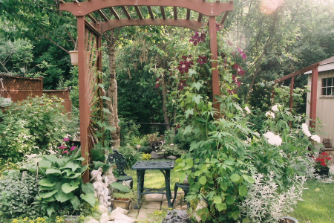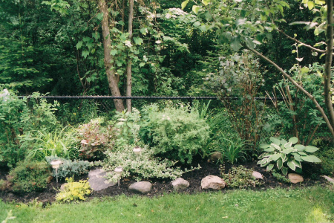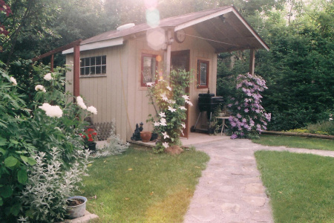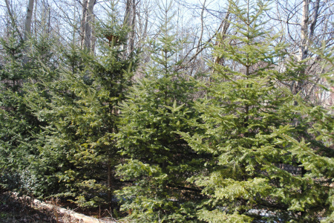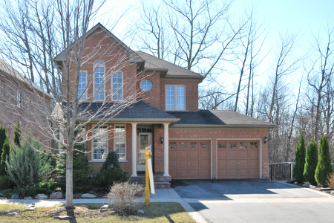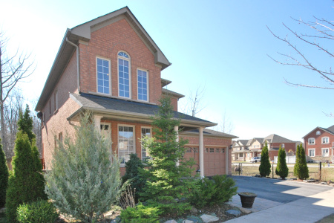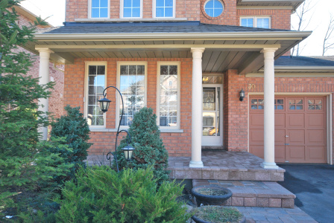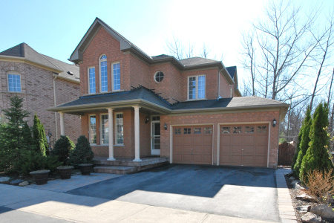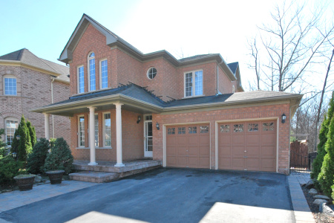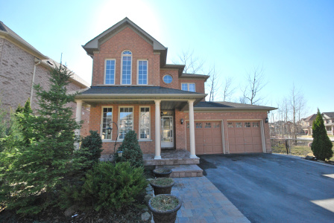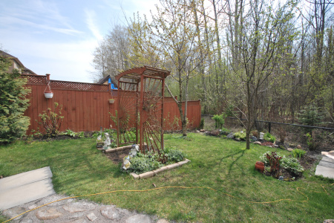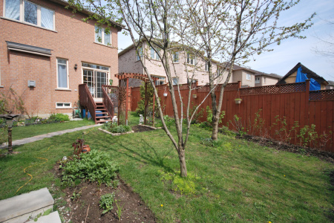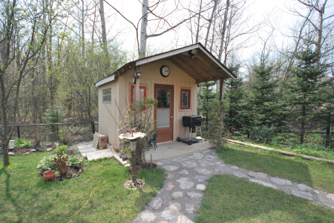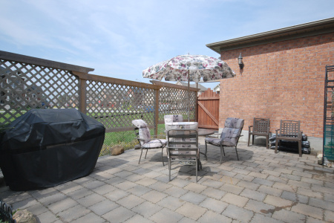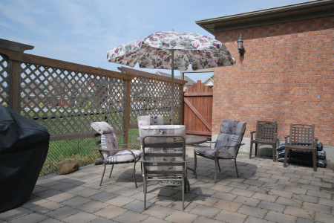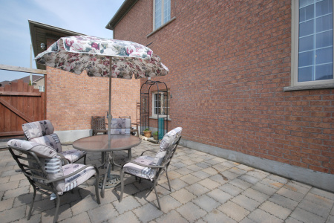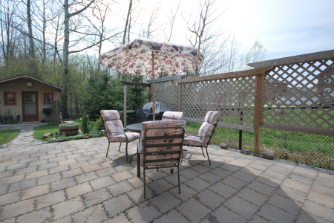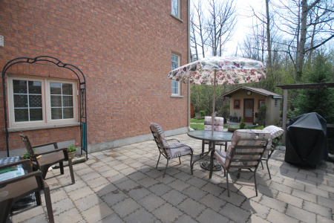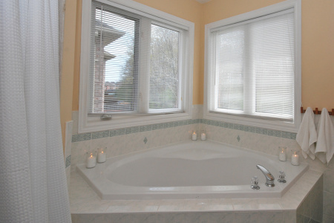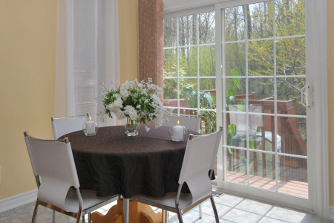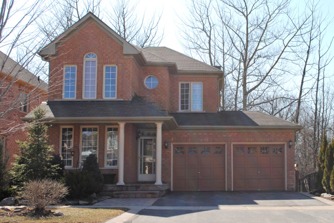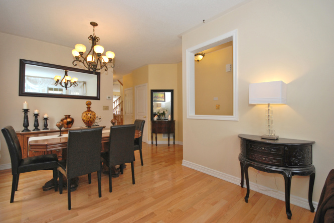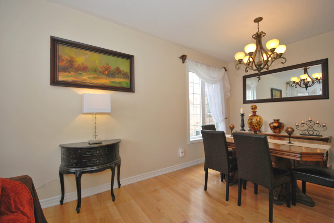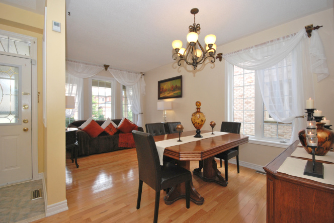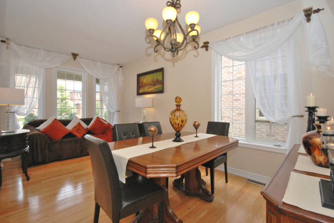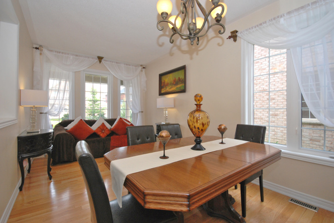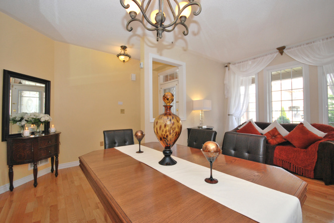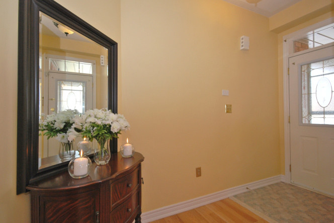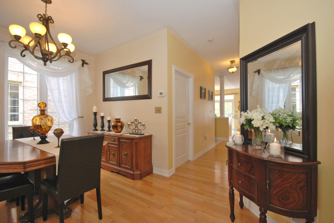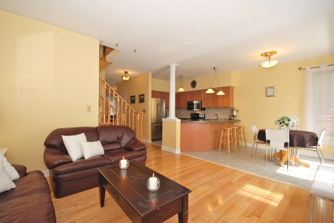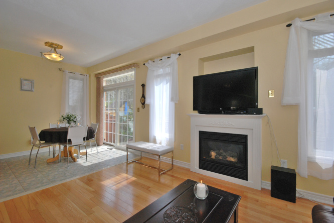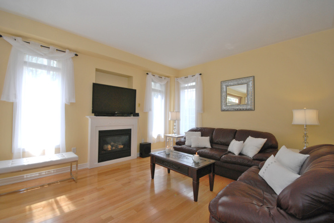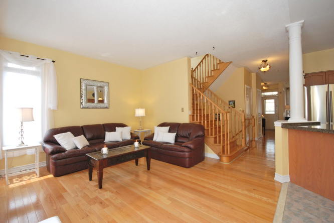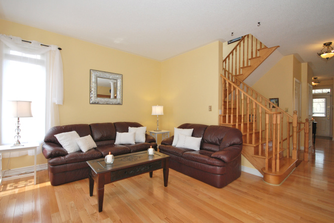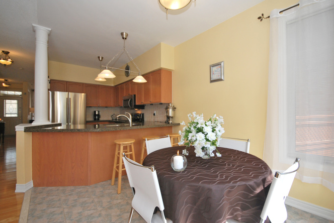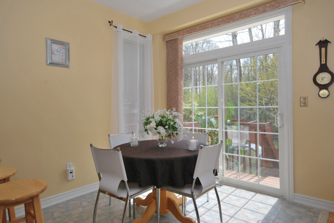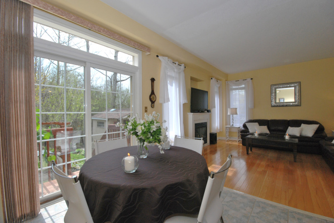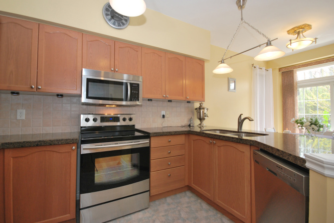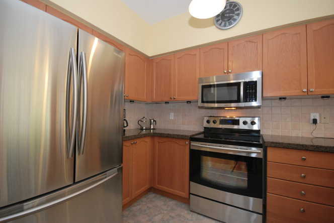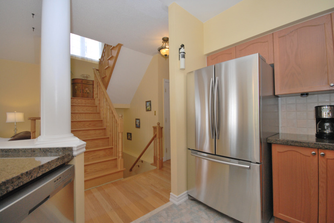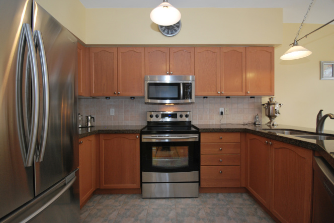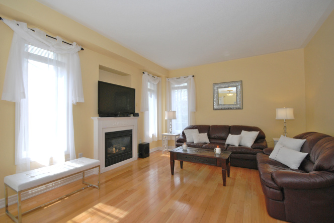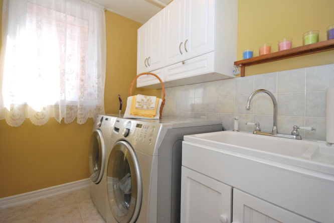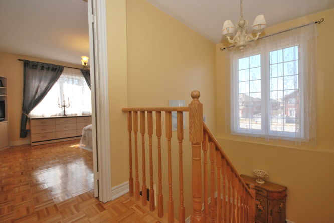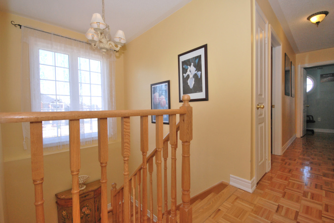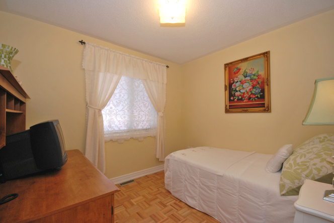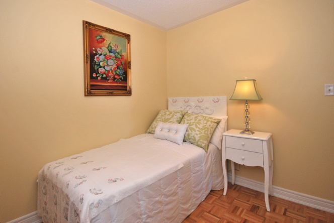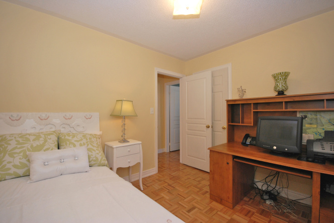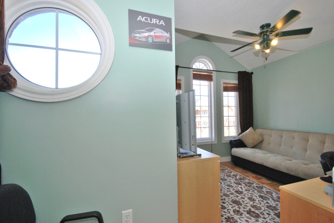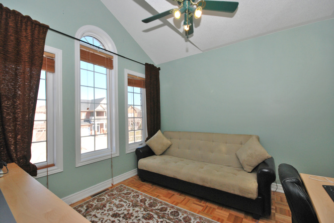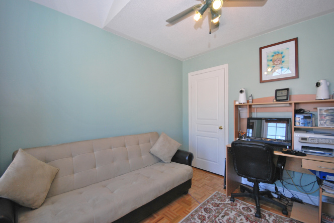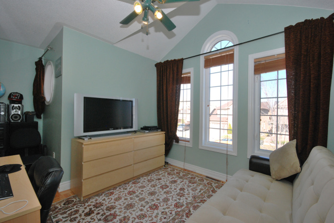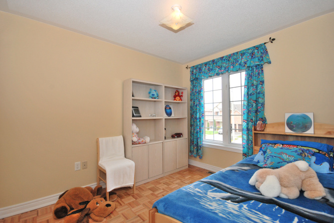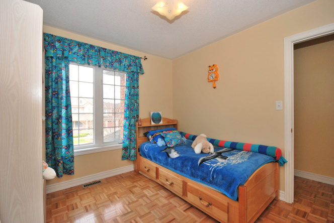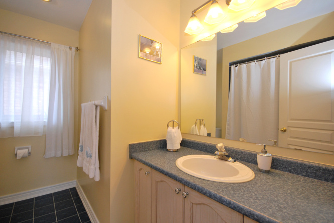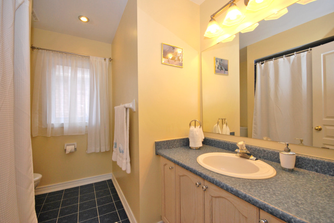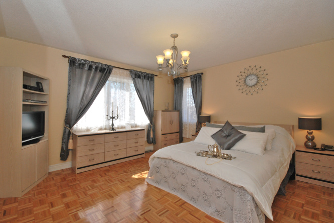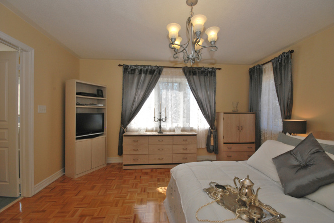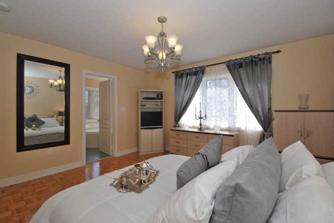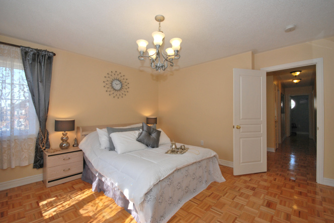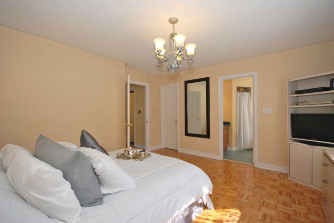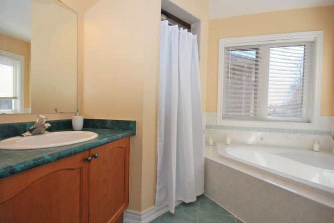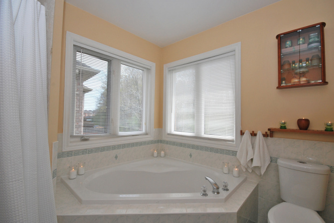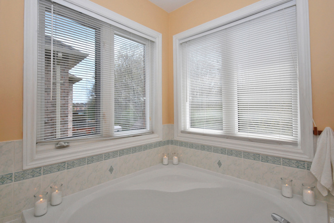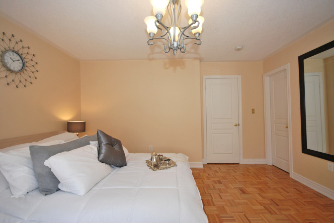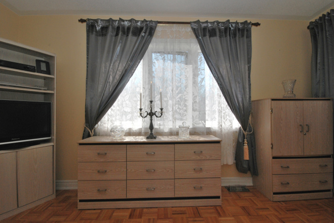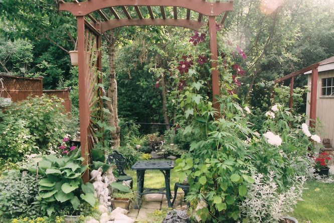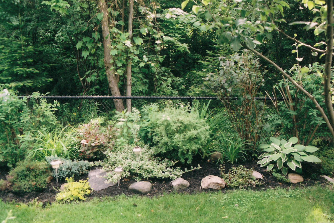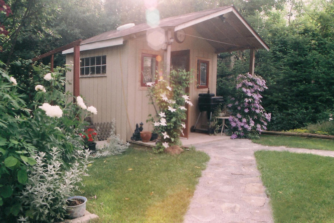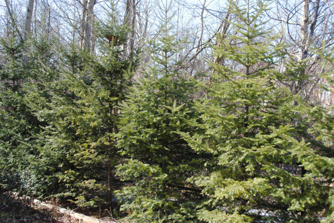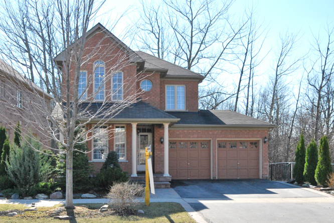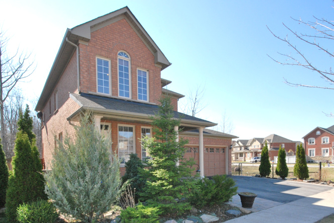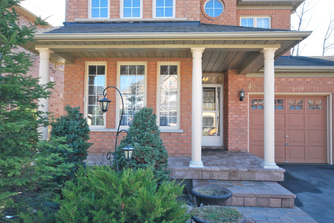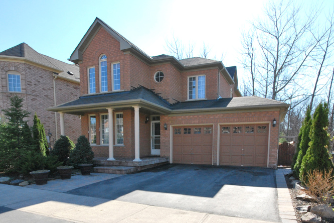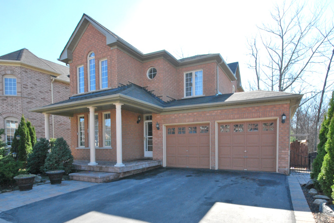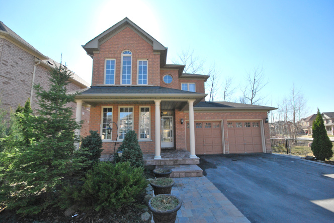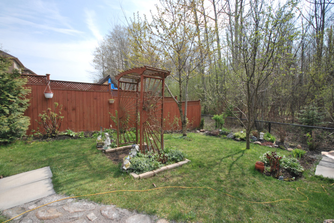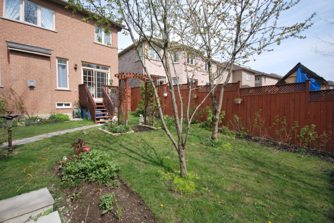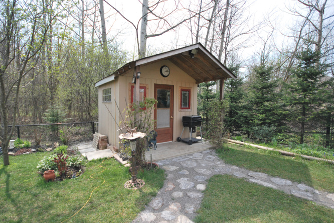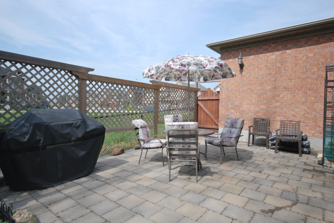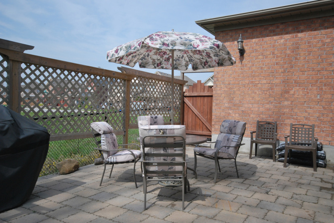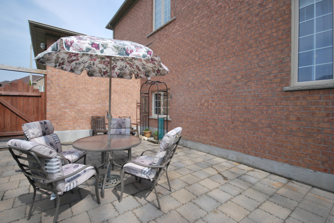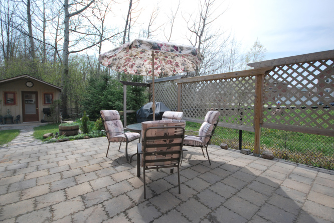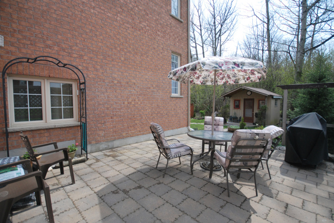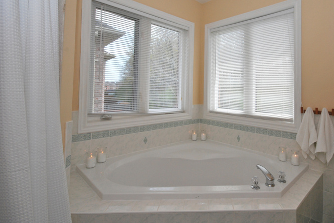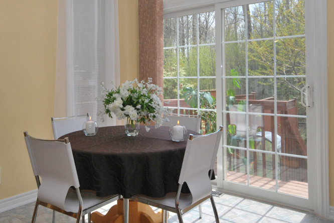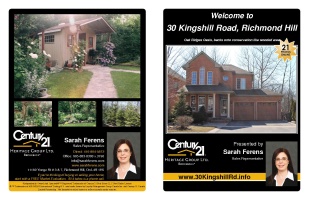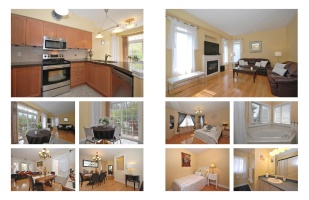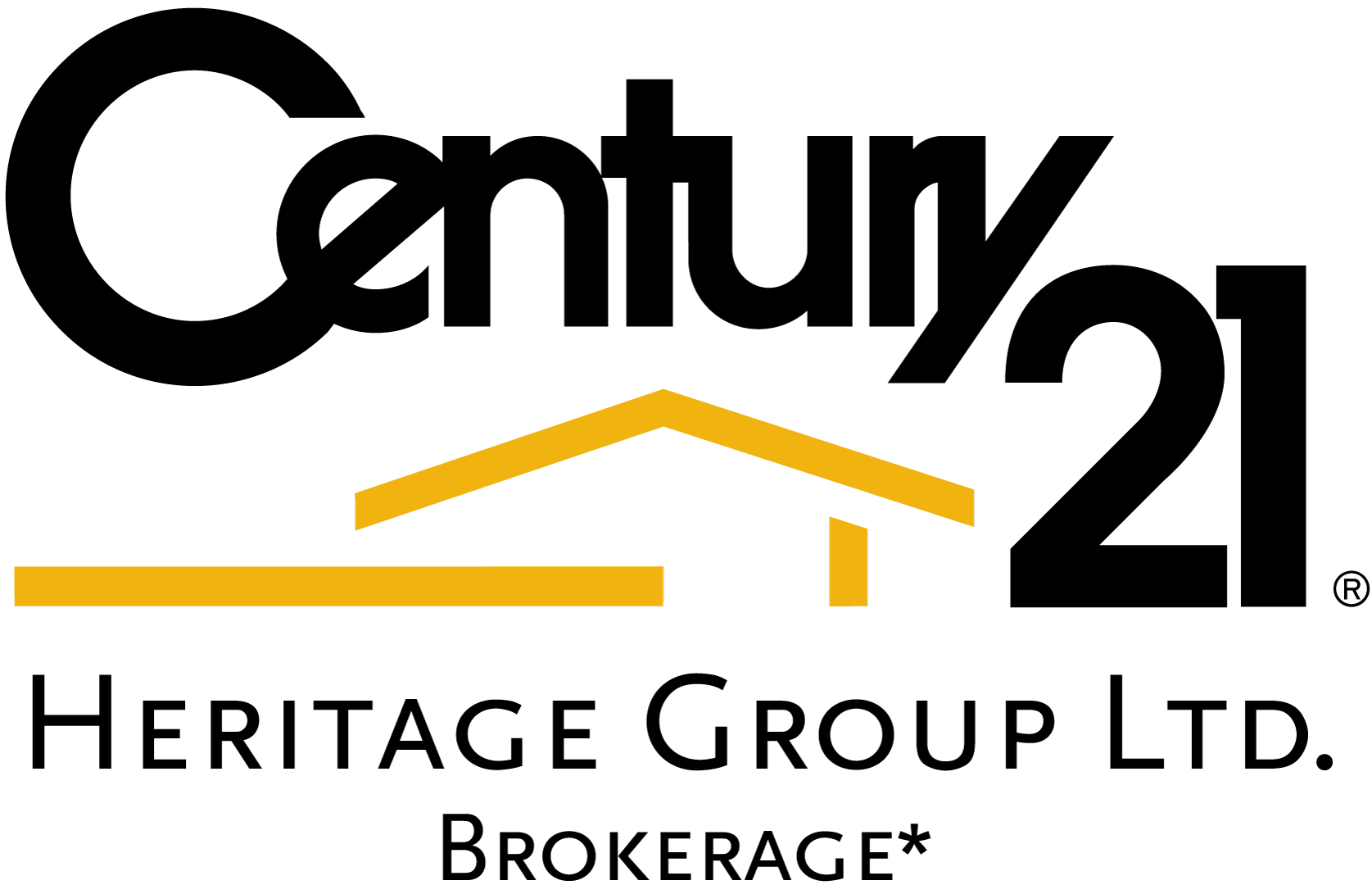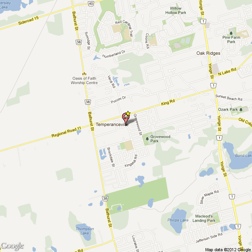SOLD
30 Kingshill Road
Richmond Hill
Ontario L4E 4B1
- 4 Bed
- 3 Bath
- MLS # N2316806
Please see the virtual tour.
Prime Lot in the highly sought after community of Oak Ridges. A touch of country in the middle of town. Backs onto a beautiful wooded area and sides onto open space.
No neighbours behind and adjacent to only 1 neighbour. Enjoy relaxing surroundings. Come home to the quiet life. Live in a conservation like environment nestled among towering trees.
Beautiful brick home with a Gorgeous Sun filled kitchen with breakfast bar counter with walk out to yard. Enjoy the natural scenic beauty with a quiet country feeling. Open concept with many up-grades. Kitchen sink, faucet and Granite counter tops 2012, with lights conveniently featured under the maple kitchen cabinets. Stainless Steel Appliances-3 door Fridge and Stove 2012. Main Floor 9 ft. ceiling with Hardwood floors. Oversized windows in the breakfast area, family room, powder room, living and dining room. Spacious laundry room with oversized window, with sink and cabinets installed in 2011. Direct main floor access to garage, close to kitchen, convenient for off-loading groceries. Family room features a gas fireplace and overlooks the woods. Stunning Oak Wood staircase to basement and second floor which leads you to a soaring second floor oversized window offering an abundance of natural light. Second floor ceiling light fixtures graciously illuminate this space. The Master bedroom offers a a very special retreat overlooking picturesque privacy. Enjoy the sounds and sights of mother nature in all her glory. The 4th bedroom features a unique vaulted celling with oversized windows which floods the room with sunshine. Furnace and Hot Water tank 2012. Freshly painted. Charming front porch with decorative colomns welcomes you home. Interlock at front and side of home leads you to a beautifully landscaped backyard with garden shed, Gas line for BBQ, privacy fence, automatic security lights, and stone patio 21' X 16'. An entertainer's delight. Vacation in your own backyard! Walking distance to public and catholic elementary schools, and park. Conveniently located close to amenities, shopping, Hwy 400, 404 and GO Transit. Public transit access to bus number 22.
Prime Lot in the highly sought after community of Oak Ridges. A touch of country in the middle of town. Backs onto a beautiful wooded area and sides onto open space.
No neighbours behind and adjacent to only 1 neighbour. Enjoy relaxing surroundings. Come home to the quiet life. Live in a conservation like environment nestled among towering trees.
Beautiful brick home with a Gorgeous Sun filled kitchen with breakfast bar counter with walk out to yard. Enjoy the natural scenic beauty with a quiet country feeling. Open concept with many up-grades. Kitchen sink, faucet and Granite counter tops 2012, with lights conveniently featured under the maple kitchen cabinets. Stainless Steel Appliances-3 door Fridge and Stove 2012. Main Floor 9 ft. ceiling with Hardwood floors. Oversized windows in the breakfast area, family room, powder room, living and dining room. Spacious laundry room with oversized window, with sink and cabinets installed in 2011. Direct main floor access to garage, close to kitchen, convenient for off-loading groceries. Family room features a gas fireplace and overlooks the woods. Stunning Oak Wood staircase to basement and second floor which leads you to a soaring second floor oversized window offering an abundance of natural light. Second floor ceiling light fixtures graciously illuminate this space. The Master bedroom offers a a very special retreat overlooking picturesque privacy. Enjoy the sounds and sights of mother nature in all her glory. The 4th bedroom features a unique vaulted celling with oversized windows which floods the room with sunshine. Furnace and Hot Water tank 2012. Freshly painted. Charming front porch with decorative colomns welcomes you home. Interlock at front and side of home leads you to a beautifully landscaped backyard with garden shed, Gas line for BBQ, privacy fence, automatic security lights, and stone patio 21' X 16'. An entertainer's delight. Vacation in your own backyard! Walking distance to public and catholic elementary schools, and park. Conveniently located close to amenities, shopping, Hwy 400, 404 and GO Transit. Public transit access to bus number 22.
Property
- Parking Spaces: 2
- Features: Wooded/Treed
Land
- Size: 47.05 x 100 Feet
Building
- Fireplace: Y
- Building Type: Detached
- Exterior Finish: Brick
- Style: 2 Storey
- Cooling: Central Air
- Heating Type: Forced Air
- Heating Fuel: Gas
Rooms
| Type | Level | Dimensions |
|---|---|---|
| Master | 2nd | 4.27m x 3.99m (14.0ft x 13.1ft) |
| 2nd Br | 2nd | 2.74m x 3.18m (9.0ft x 10.4ft) |
| 3rd Br | 2nd | 2.79m x 3.05m (9.2ft x 10.0ft) |
| 4th Br | 2nd | 3.07m x 3.05m (10.1ft x 10.0ft) |
| Kitchen | Ground | 6.32m x 2.57m (20.7ft x 8.4ft) |
| Breakfast | Ground | 6.32m x 2.57m (20.7ft x 8.4ft) |
| Living | Ground | 5.49m x 3.05m (18.0ft x 10.0ft) |
| Dining | Ground | 5.49m x 3.05m (18.0ft x 10.0ft) |
| Family | Ground | 4.11m x 3.91m (13.5ft x 12.8ft) |






































































Click on a feature sheet to download/preview the pdf...
