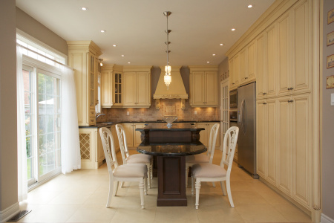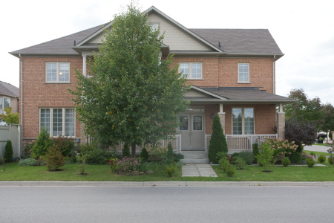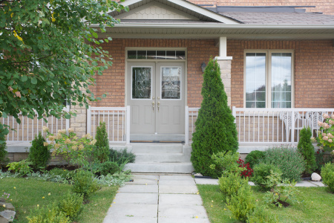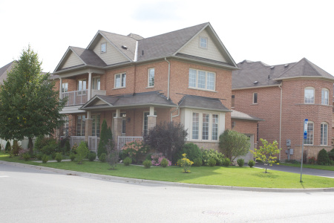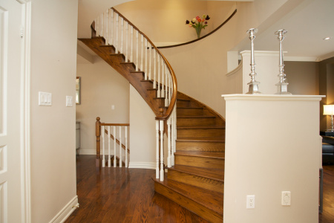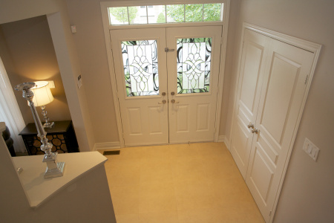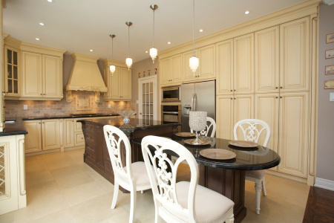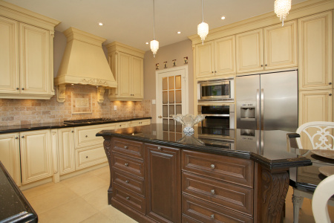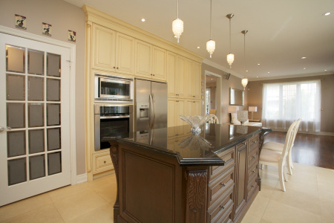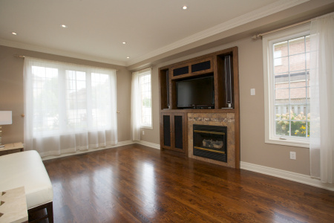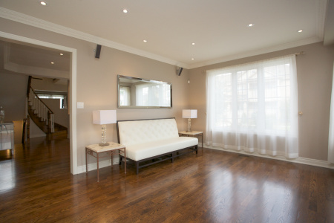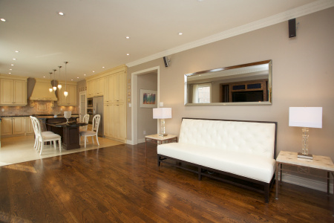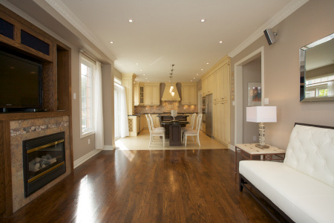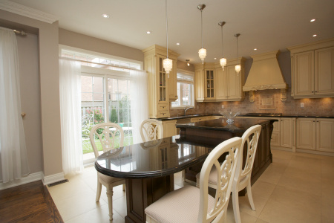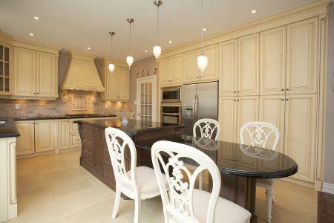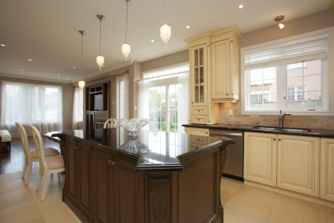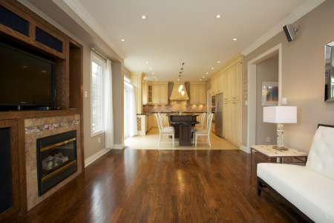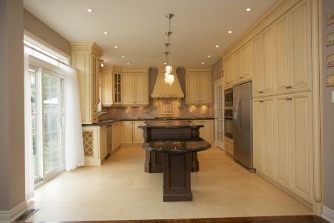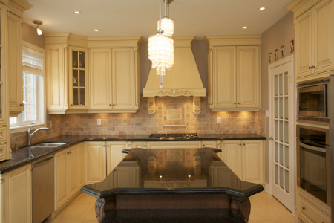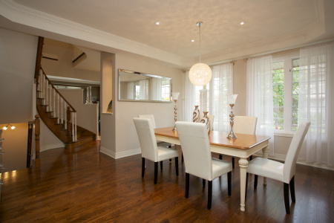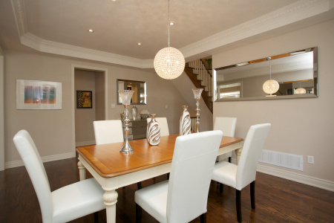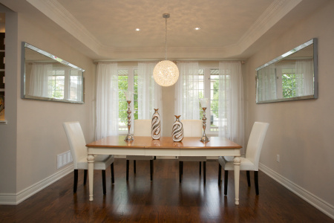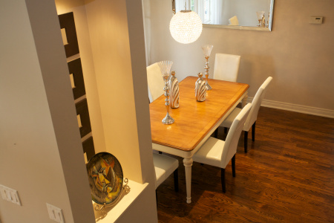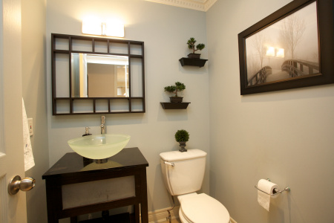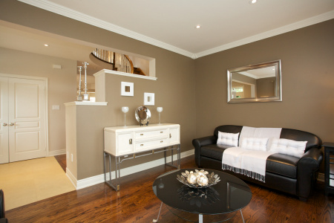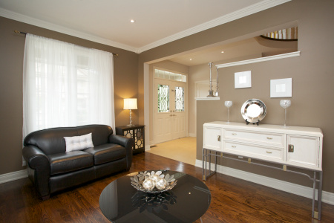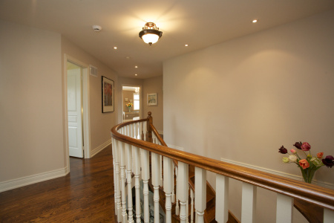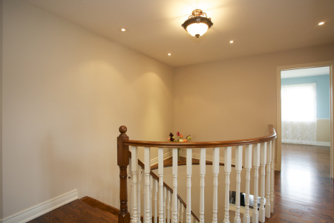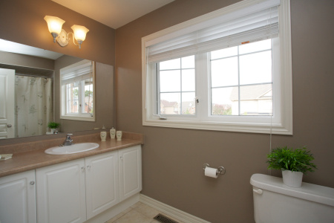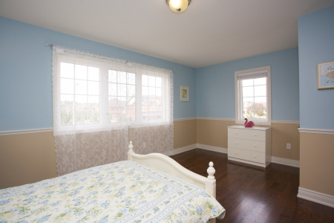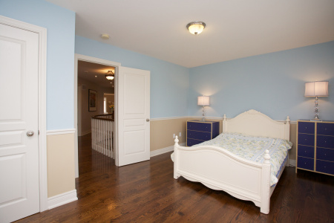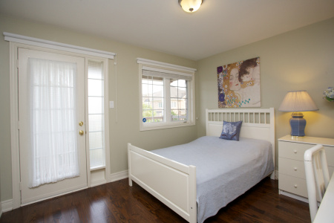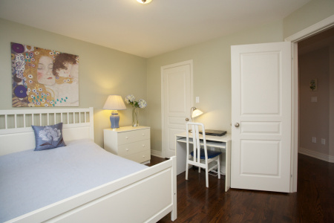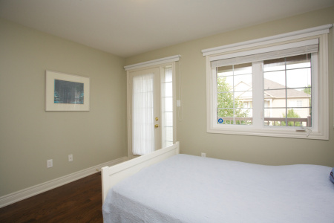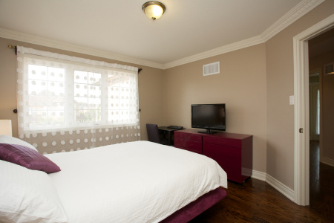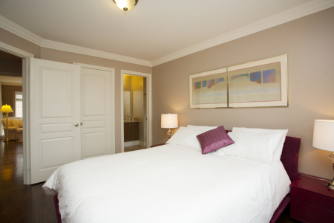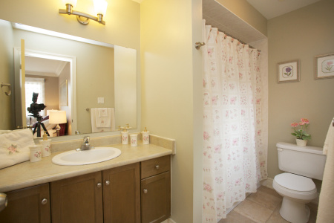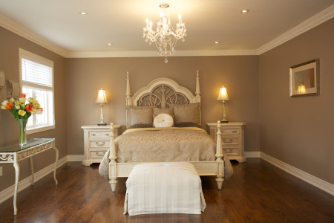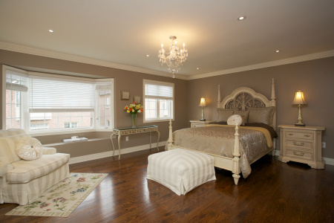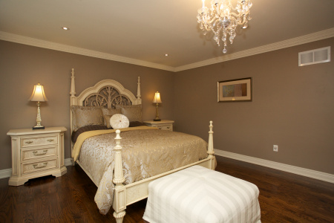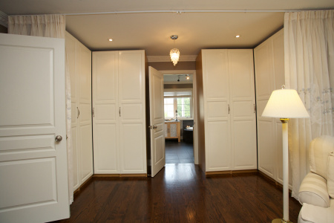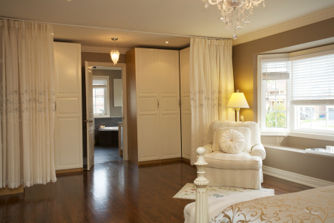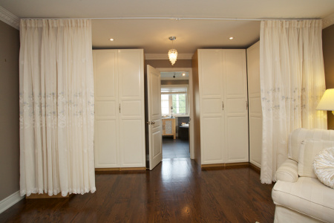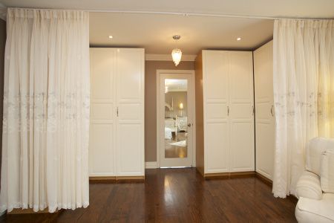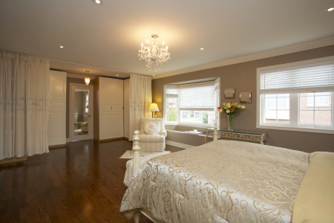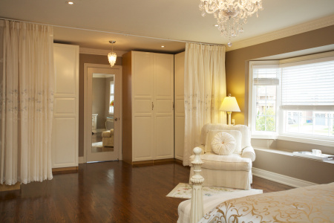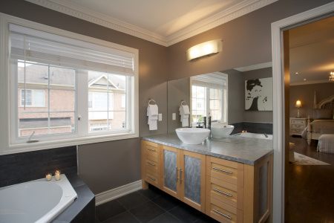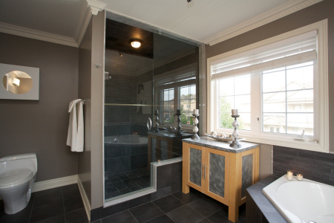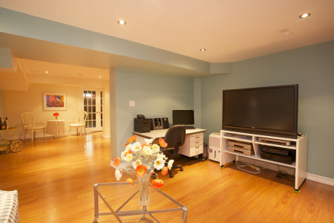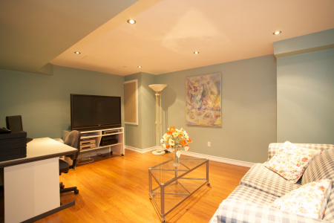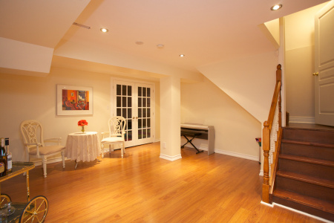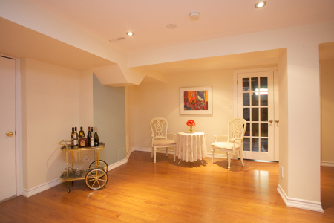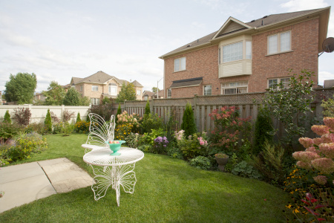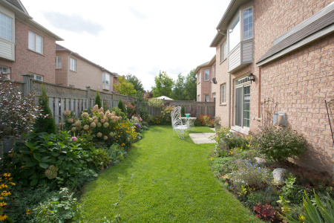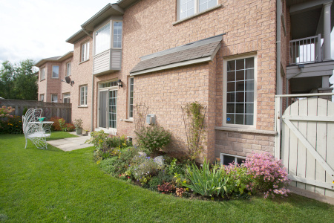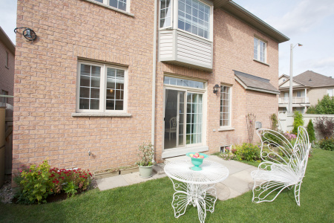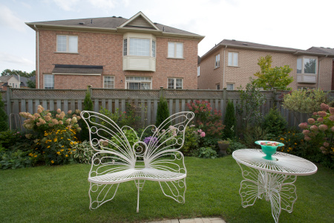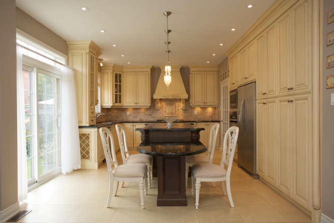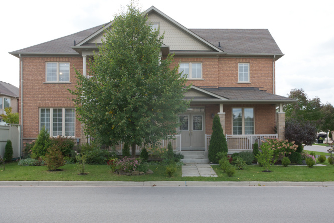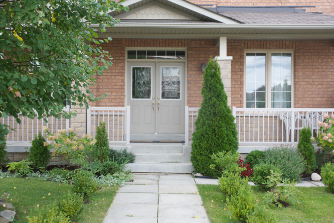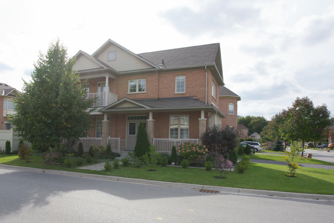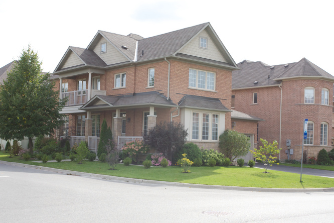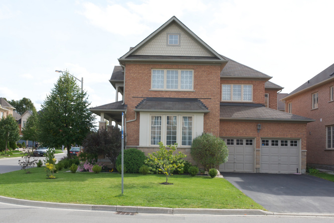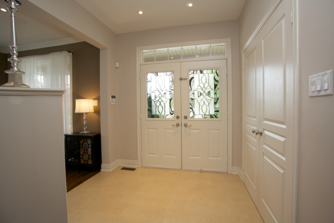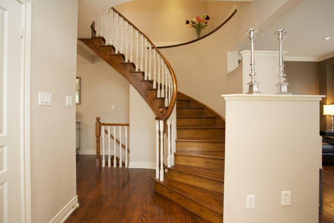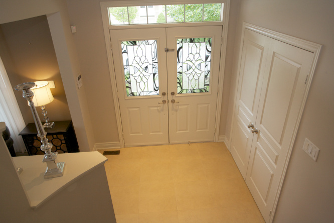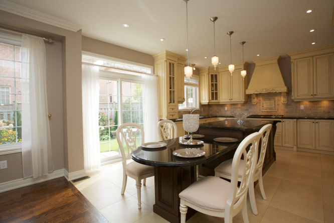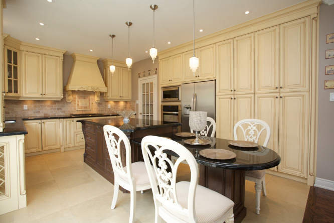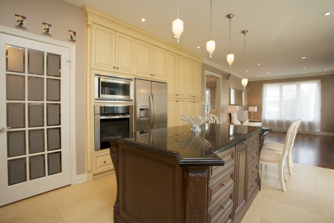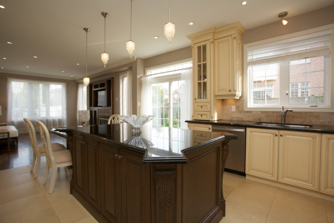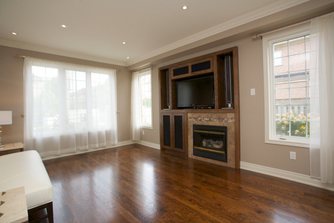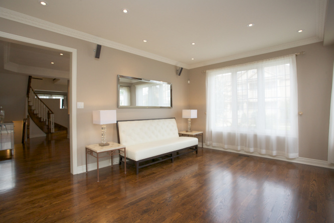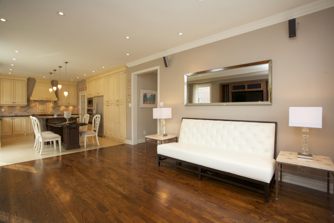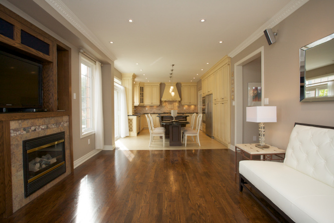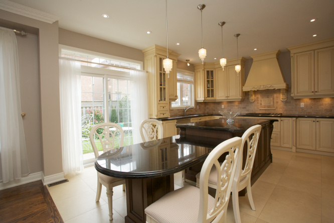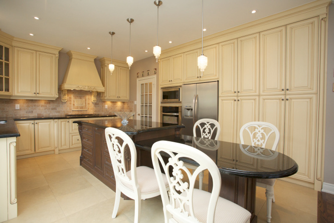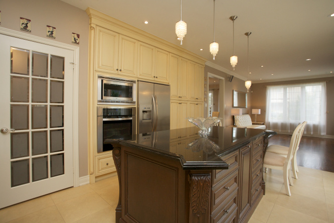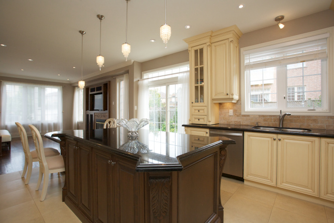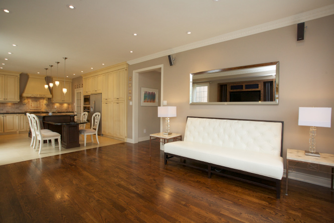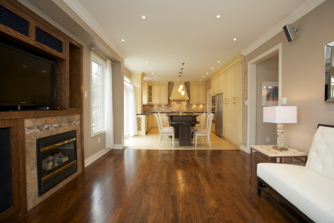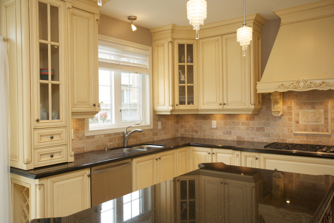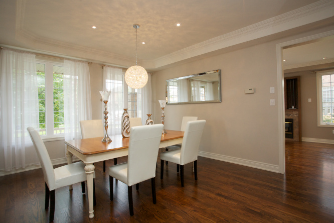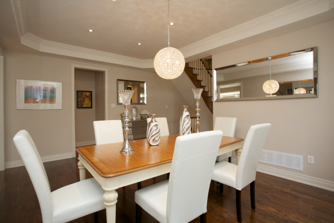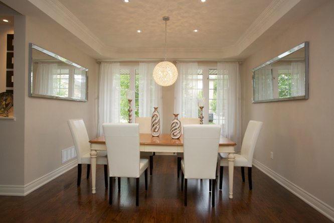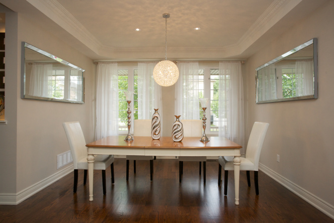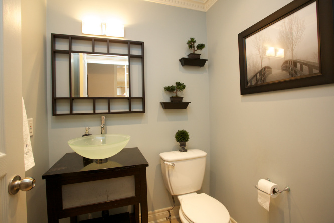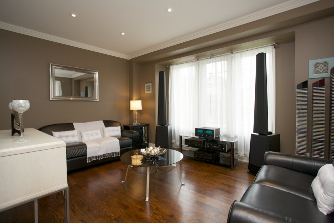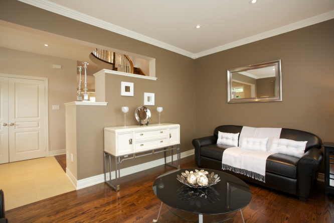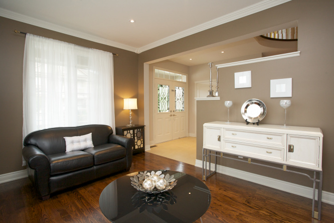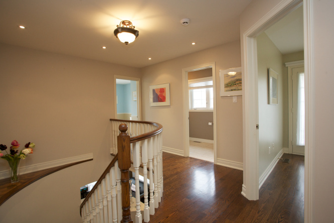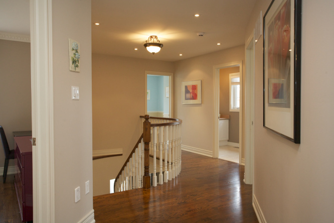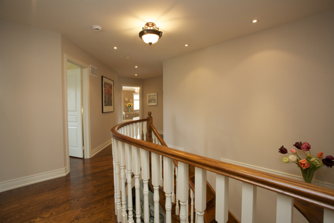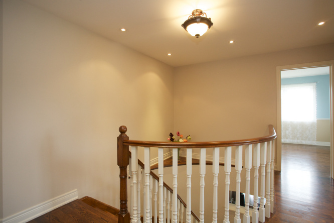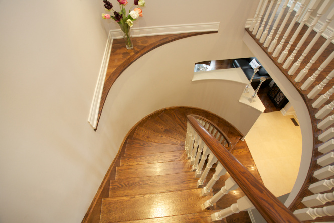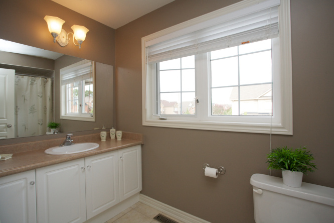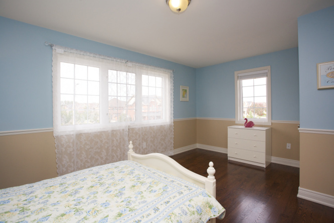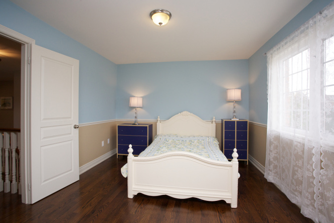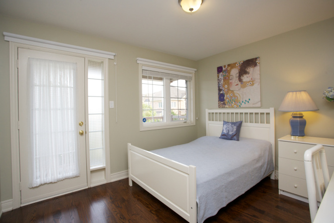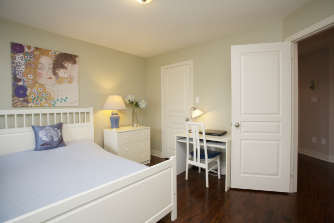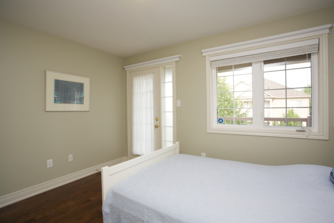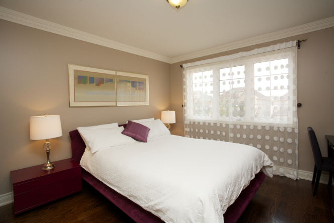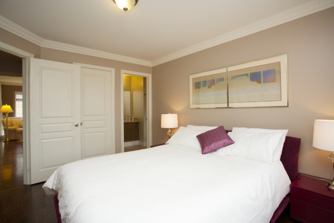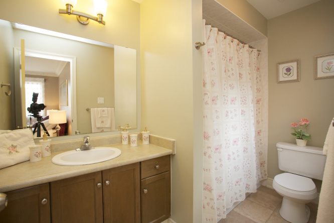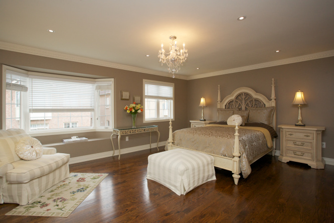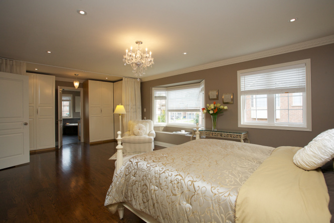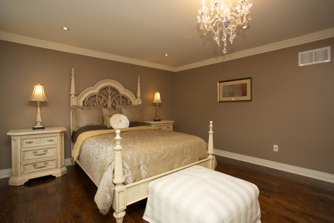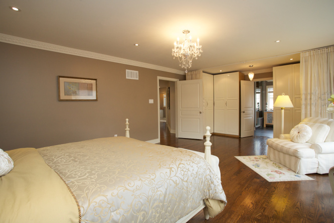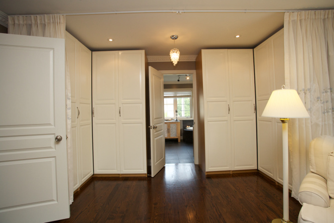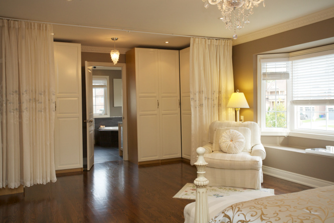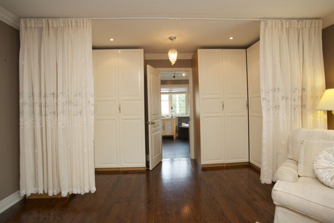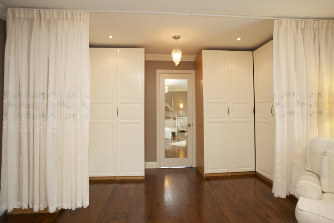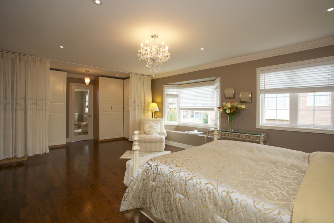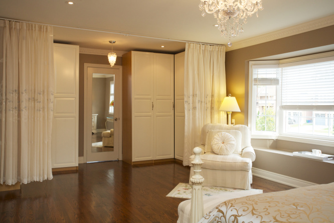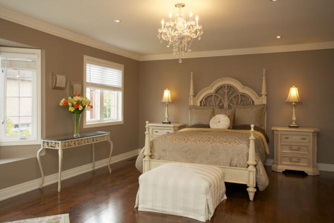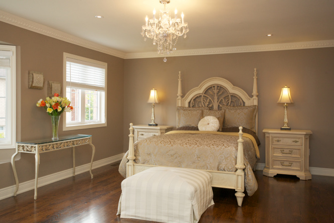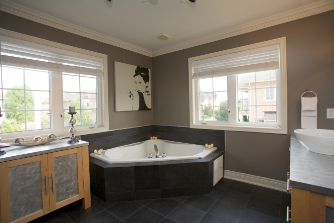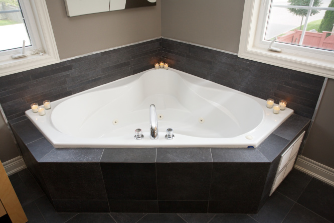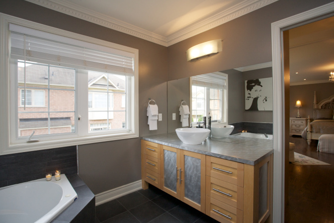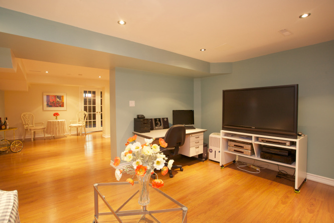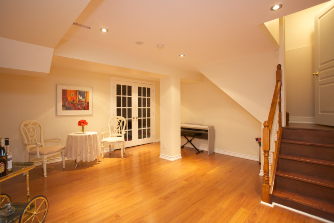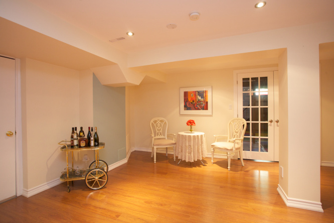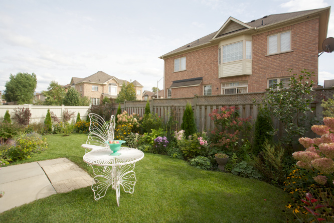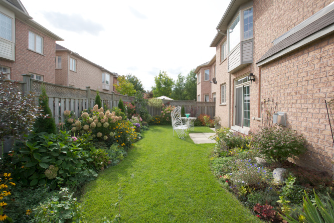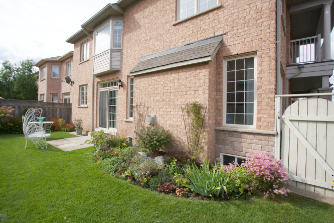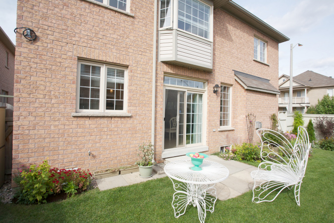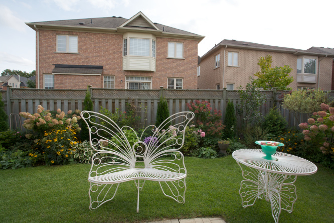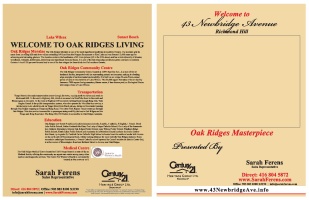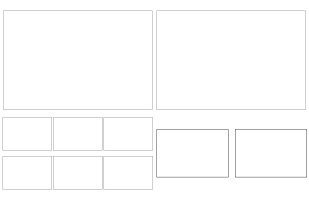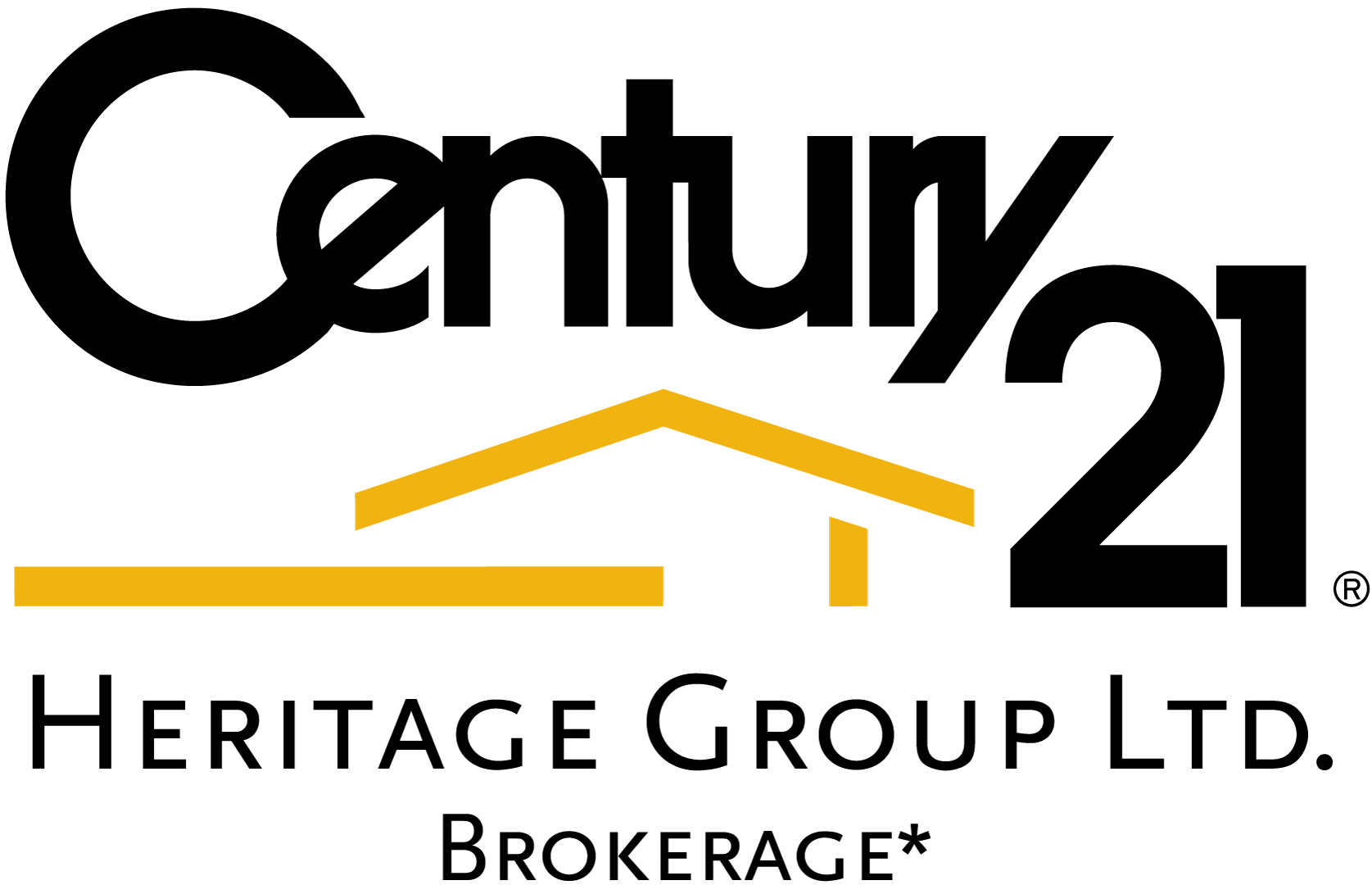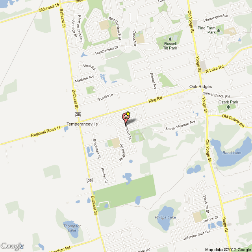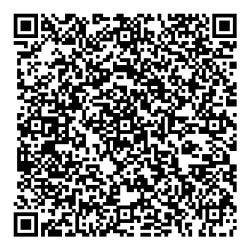SOLD
43 Newbridge Avenue
Richmond Hill
Ontario L4E 3Z9
- 4 Bed
- 4 Bath
- MLS # N2473466
Please see the virtual tour
Oak Ridges Masterpiece in prime high demand location. Exceptionally gracious, this home provides 2826 square feet of elegant living space. Spacious floor plan dramatizes versatile interiors. Warm, comfortable, extravagant and richly imagined, for sophisticated buyers of exquisite vision and incomparable taste. No expense was spared. Stunning double stained glass doors lead you to an inviting living room that radiates hospitality. Gleaming hardwood flooring is featured on the main and second floor. The glamorous dining room is designed for lavish entertaining and features custom designer appointments such as volume ceilings with coffered detail and crown moldings. The Luxurious gourmet kitchen has all the amenities for formal and casual meal preparation. Custom designed with high uppers, crown molding, pendant lighting, pot lights, ceramic backsplash, centre island with storage cabinets and an extended custom built breakfast counter, granite counter tops, and stainless steel appliances including restaurant style gas stove. Fabulous breakfast area with walk out to backyard oasis designed for entertaining. The tastefully landscaped garden has been recognized by the Town of Richmond Hill for featuring a stunning and vast bouquet of plant and flower varieties that fragrantly enhance the yard. The home offers a 4 vehicle driveway and direct main floor access to a 2 car garage beside the kitchen for added convenience when off loading groceries. The spacious family room opens off the kitchen and features a spectacular gas fireplace. This will be the room your family will love and enjoy. Wait in line for the bath ? Not here ! There are 3 full bathrooms on the second floor for added convenience. The sumptuous King size master bedroom over looks the spectacular garden. The luxurious dressing room area features custom built storage cabinets and organizers fit for a queen and her king. The master bedroom’s sitting area is the perfect spot to read, catch up on correspondence, or simply relax. Private moments are more special in your own exquisitely designed at-home spa. Relax, luxuriate and spoil yourself in the lavish jacuzzi tub. A generous size glass shower enclosure with custom vanity and raised ceramic basin lends subtle elegance to the main bath. There is even a private balcony off the guest bedroom where you can unwind, lounge and enjoy summer evening breezes. Walking distance to public and catholic elementary schools and park. Conveniently located close to amenities, community centre, shopping, Hwy 400, 404 and GO Transit. Your home is your castle. Welcome to 43 Newbridge Ave.
Oak Ridges Masterpiece in prime high demand location. Exceptionally gracious, this home provides 2826 square feet of elegant living space. Spacious floor plan dramatizes versatile interiors. Warm, comfortable, extravagant and richly imagined, for sophisticated buyers of exquisite vision and incomparable taste. No expense was spared. Stunning double stained glass doors lead you to an inviting living room that radiates hospitality. Gleaming hardwood flooring is featured on the main and second floor. The glamorous dining room is designed for lavish entertaining and features custom designer appointments such as volume ceilings with coffered detail and crown moldings. The Luxurious gourmet kitchen has all the amenities for formal and casual meal preparation. Custom designed with high uppers, crown molding, pendant lighting, pot lights, ceramic backsplash, centre island with storage cabinets and an extended custom built breakfast counter, granite counter tops, and stainless steel appliances including restaurant style gas stove. Fabulous breakfast area with walk out to backyard oasis designed for entertaining. The tastefully landscaped garden has been recognized by the Town of Richmond Hill for featuring a stunning and vast bouquet of plant and flower varieties that fragrantly enhance the yard. The home offers a 4 vehicle driveway and direct main floor access to a 2 car garage beside the kitchen for added convenience when off loading groceries. The spacious family room opens off the kitchen and features a spectacular gas fireplace. This will be the room your family will love and enjoy. Wait in line for the bath ? Not here ! There are 3 full bathrooms on the second floor for added convenience. The sumptuous King size master bedroom over looks the spectacular garden. The luxurious dressing room area features custom built storage cabinets and organizers fit for a queen and her king. The master bedroom’s sitting area is the perfect spot to read, catch up on correspondence, or simply relax. Private moments are more special in your own exquisitely designed at-home spa. Relax, luxuriate and spoil yourself in the lavish jacuzzi tub. A generous size glass shower enclosure with custom vanity and raised ceramic basin lends subtle elegance to the main bath. There is even a private balcony off the guest bedroom where you can unwind, lounge and enjoy summer evening breezes. Walking distance to public and catholic elementary schools and park. Conveniently located close to amenities, community centre, shopping, Hwy 400, 404 and GO Transit. Your home is your castle. Welcome to 43 Newbridge Ave.
Property
- Parking Spaces: 4
Land
- Size: 34.44 x 65.86 Feet (Rear-49.2' West 83'- See Survey)
Building
- Fireplace: Y
- Building Type: Detached
- Exterior Finish: Brick
- Style: 2 Storey
- Cooling: Central Air
- Heating Type: Forced Air
- Heating Fuel: Gas
Rooms
| Type | Level | Dimensions |
|---|---|---|
| Kitchen | Ground | 5.79m x 3.78m (19.0ft x 12.4ft) |
| Breakfast | Ground | 5.79m x 3.78m (19.0ft x 12.4ft) |
| Family | Ground | 3.89m x 3.58m (12.8ft x 11.7ft) |
| Dining | Ground | 3.86m x 3.78m (12.7ft x 12.4ft) |
| Living | Ground | 4.85m x 3.58m (15.9ft x 11.7ft) |
| Master | 2nd | 7.47m x 4.39m (24.5ft x 14.4ft) |
| 2nd Br | 2nd | 3.58m x 3.20m (11.7ft x 10.5ft) |
| 3rd Br | 2nd | 3.86m x 3.58m (12.7ft x 11.7ft) |
| 4th Br | 2nd | 4.88m x 3.38m (16.0ft x 11.1ft) |
| Rec | Bsmt |


















































































Click on a feature sheet to download/preview the pdf...
