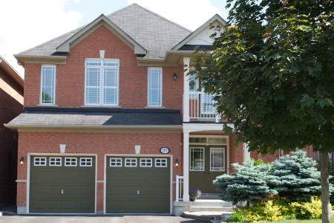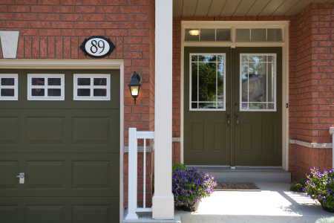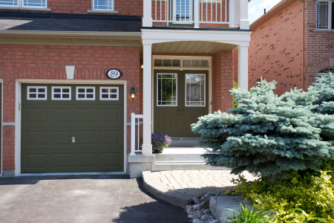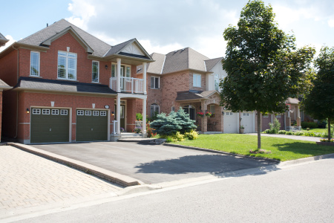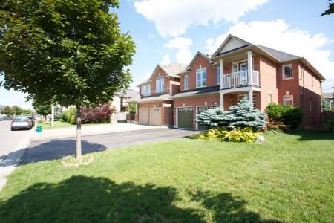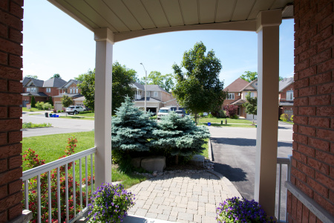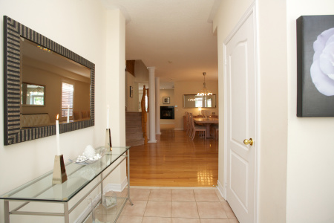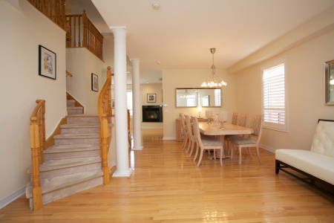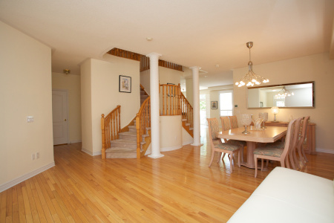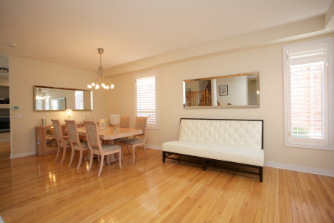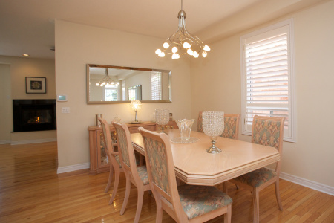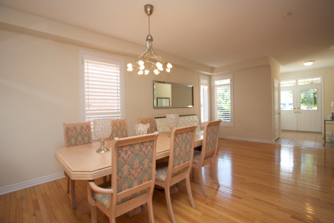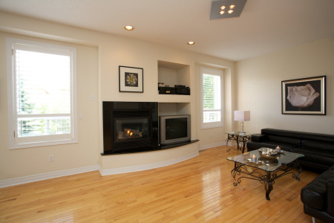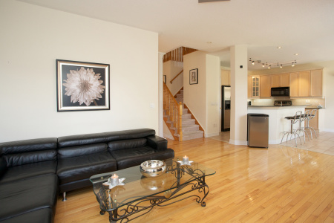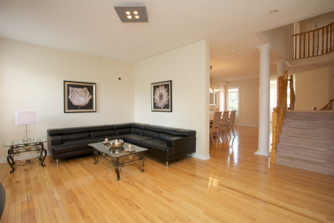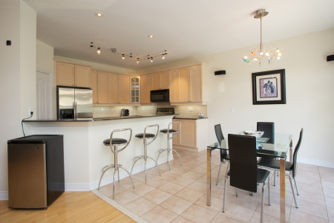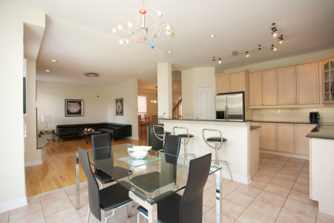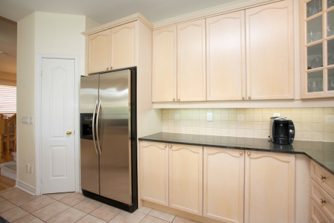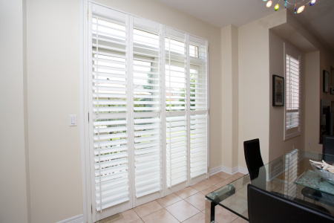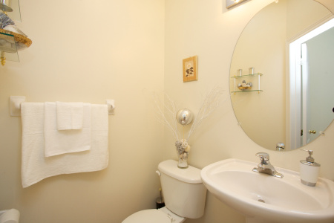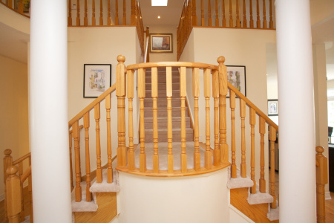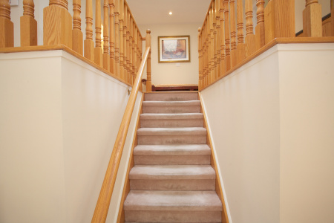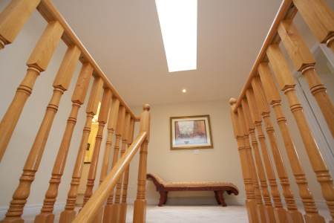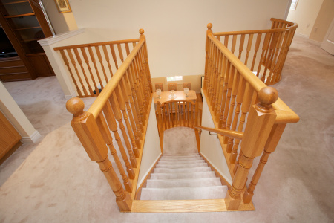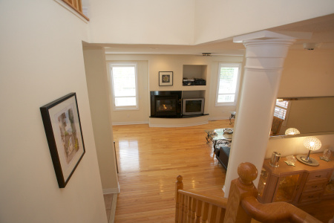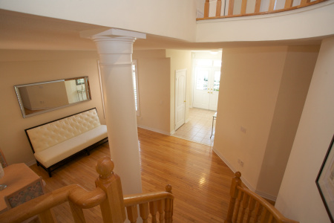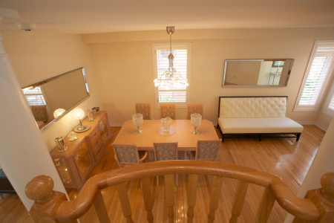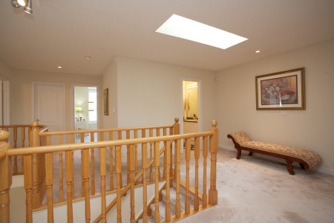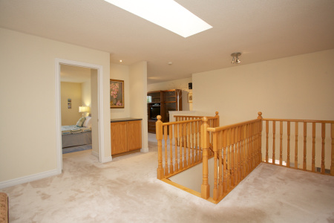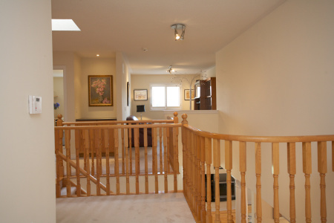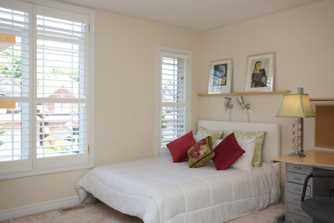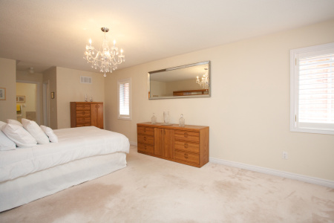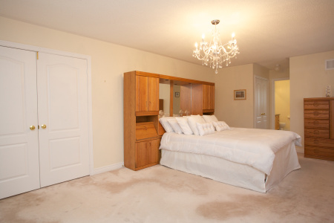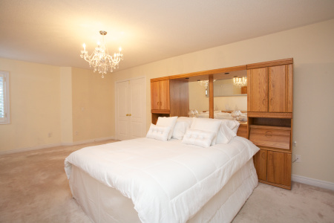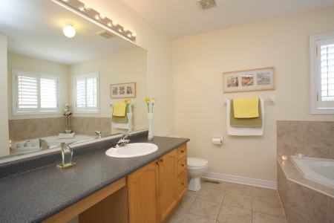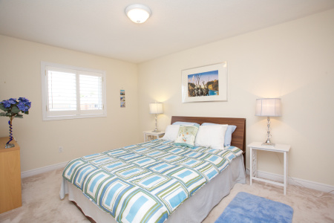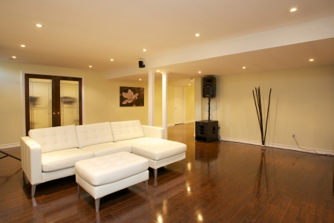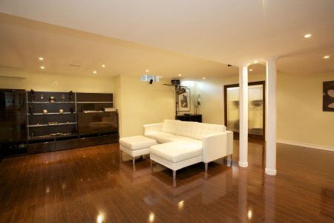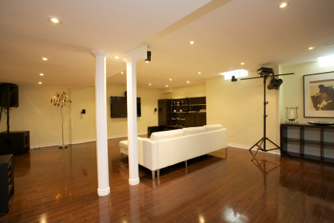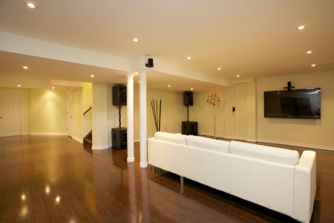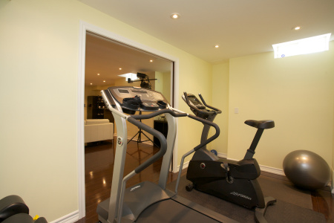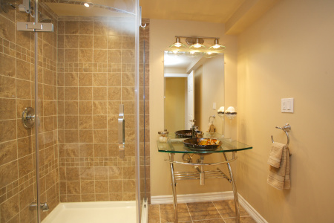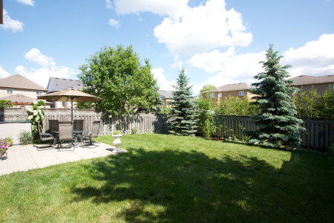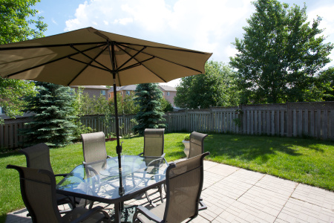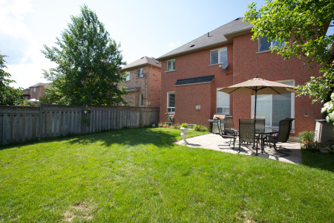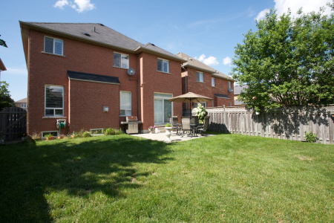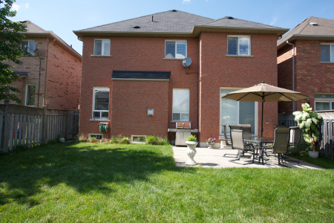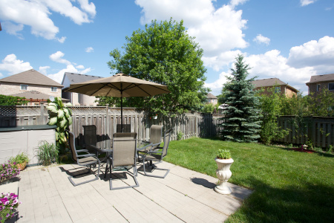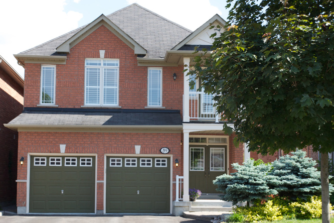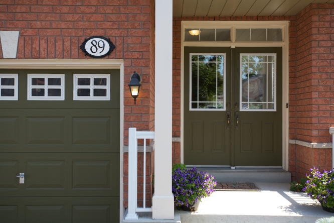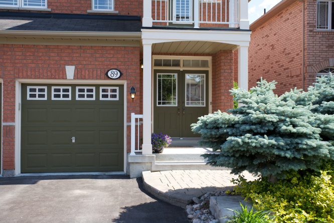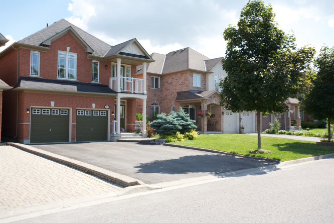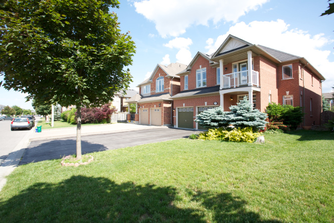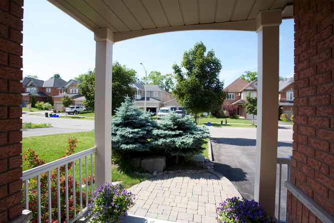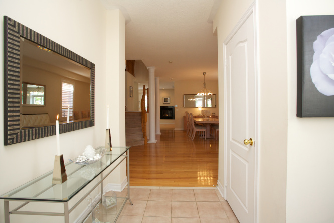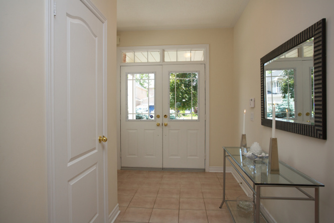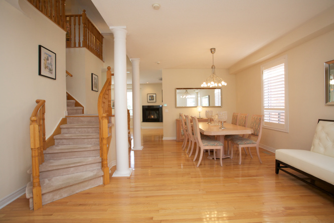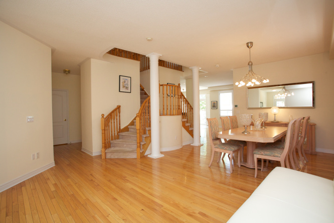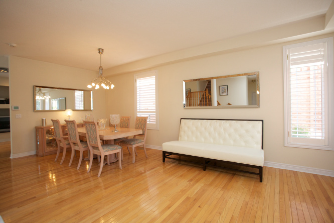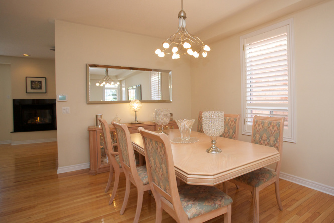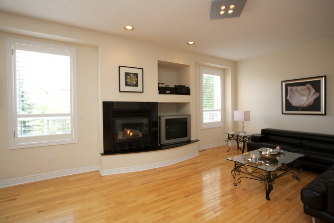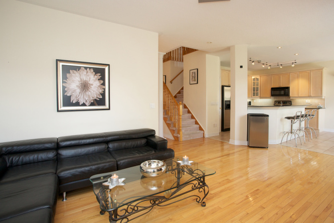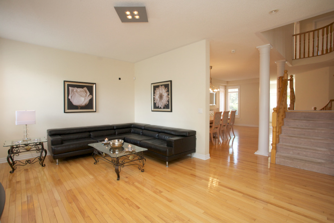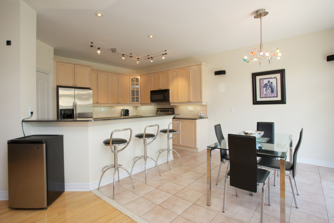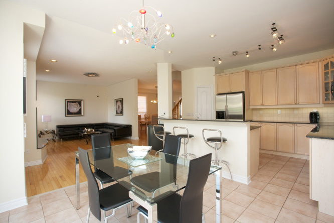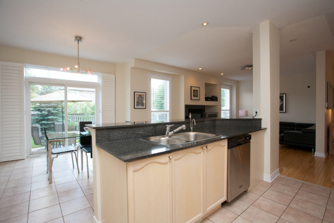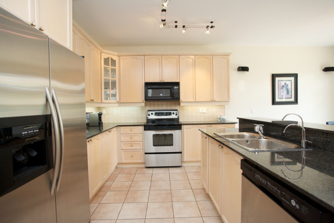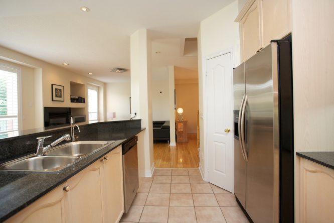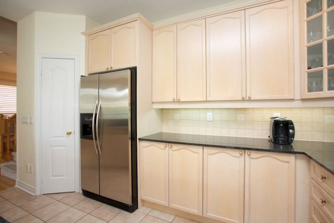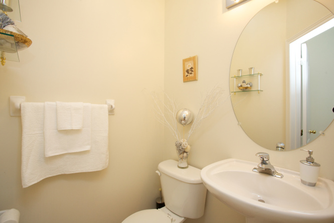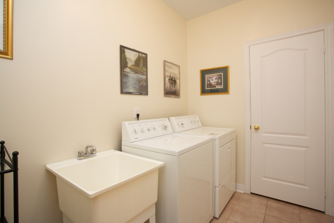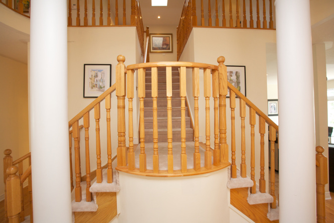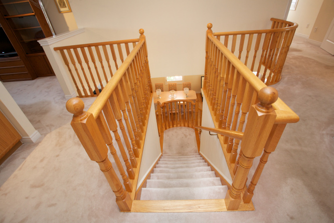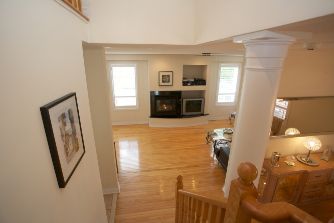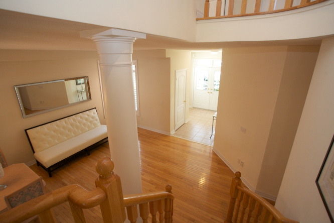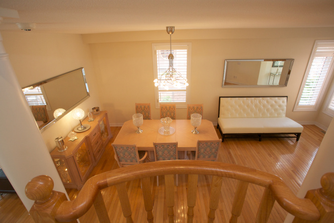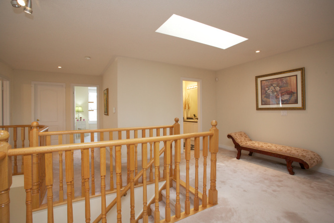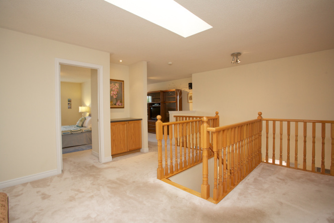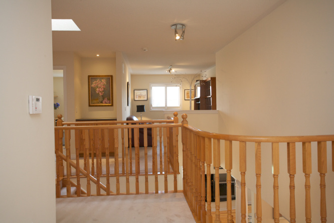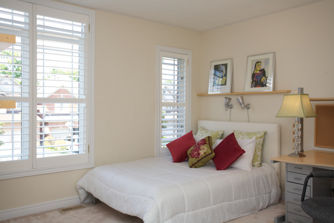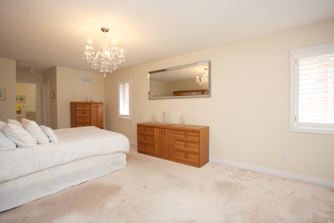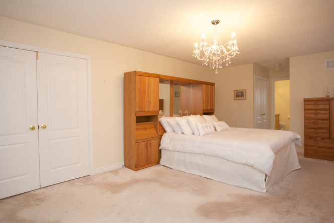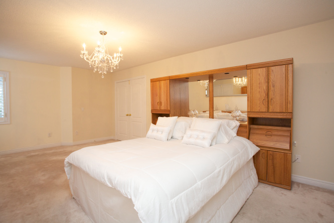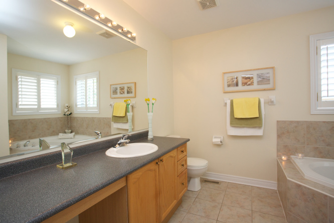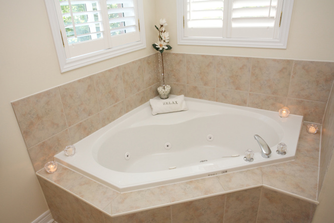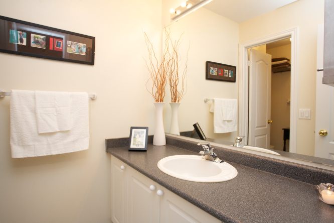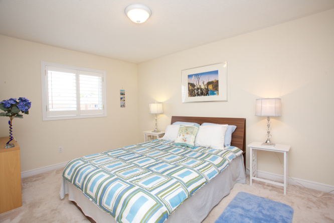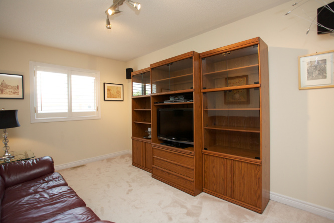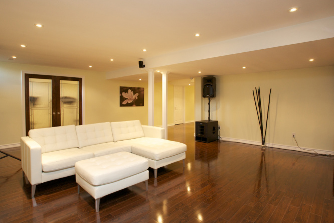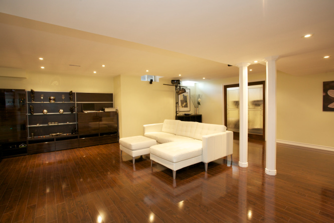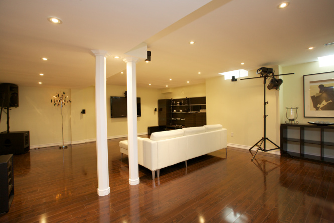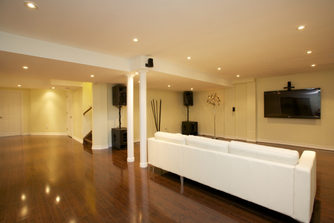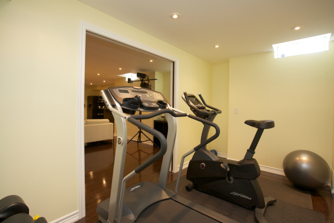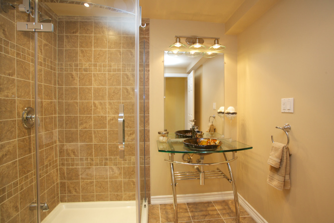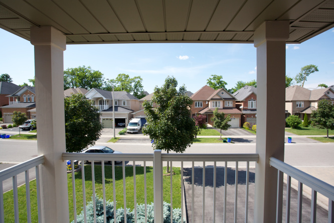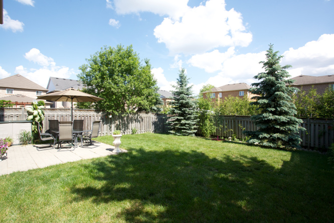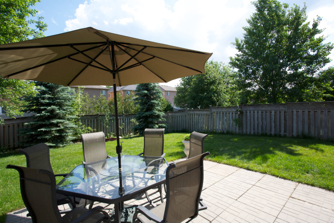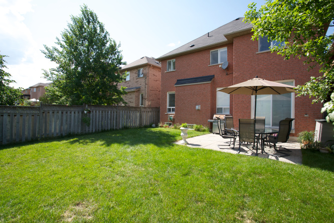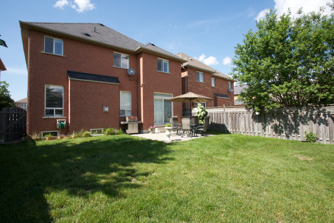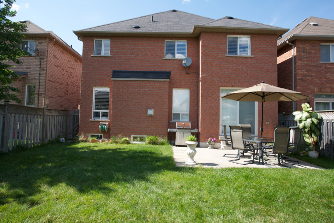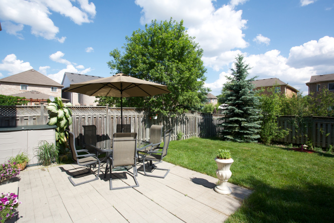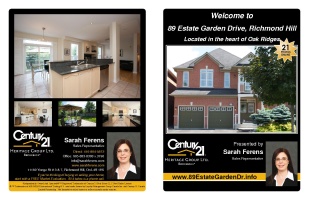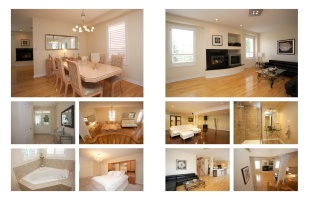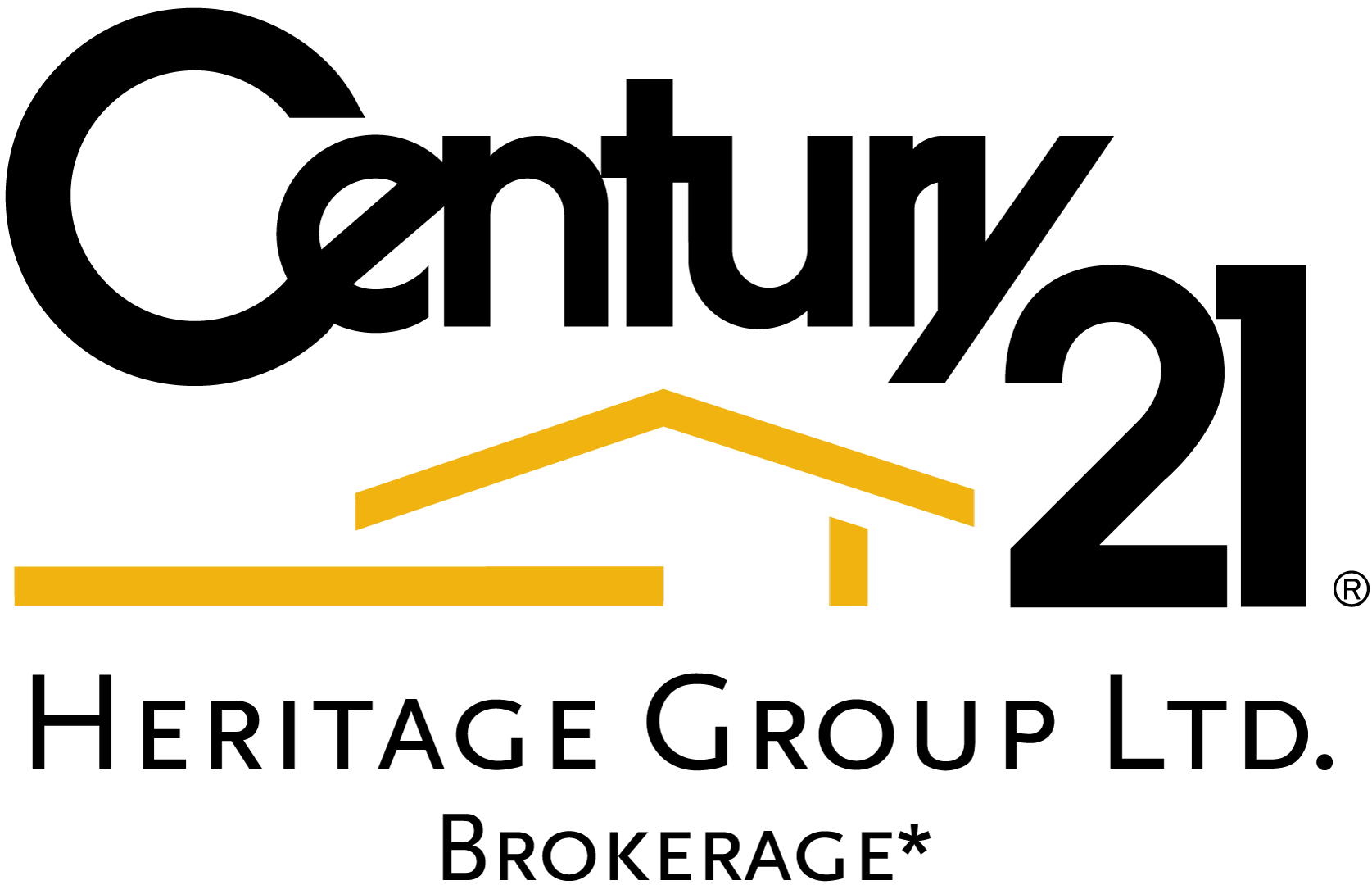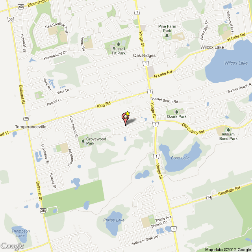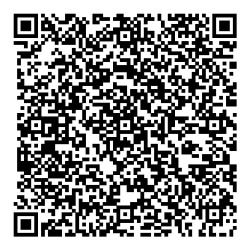SOLD
89 Estate Garden Drive
Richmond Hill
Ontario L4E 3V6
- 4+1 Bed
- 4 Bath
- MLS # N2389160
Please visit the virtual tour.
The crème-de-le-crème of Oak Ridges Fine Living. For those who dream of enchanting delights… this home is a dream come true. So spacious…. so light …. so airy. The essence of elegance, a residence of pristine beauty.
Outgrowing your home? Besides style and charm this lovingly cared for two storey brick home boasts an impressive 2871 sq ft. of flowing space with all the room you have ever wanted. Freshly painted double door entrance leads you to a large and sun filled foyer which cheerfully welcomes all visitors. The main floor features 9 ft ceiling, elegant hardwood flooring, and California shutters throughout the main and second floor. An air of gracious formality will enhance your mealtime pleasure in the spacious and elegantly appointed dining room. The large family room features an extended gas fireplace with a stunning marble mantle. It opens onto the striking kitchen equipped with stainless steel appliances, granite counter tops, breakfast bar counter, tall uppers with lighting under the cabinets and inside the oversized pantry with direct walk out to the yard. Breakfast on your own private stone patio overlooking a beautiful garden and large sunny backyard. Main floor laundry and direct access to a two car garage.
The second floor greets you with a skylight which bathes the space with sunlight. The king size master bedroom situated for privacy offers a relaxing haven. A walk in plus a double door closet offers an abundance of storage space. Beauty, glamour and function combine to enhance the spa like master bathroom. Pamper yourself in the Jacuzzi tub and luxuriate in the splendor of private and peaceful moments. Special features include a vanity and separate shower with glass door. The library is the perfect spot to read, catch up on correspondence, or simply relax. It can also convert to a 5th bedroom. Enjoy lazy summer afternoons and gentle breezes from the comfort of your very own 2nd floor private balcony.
The magnificent professionally finished basement is truly a masterpiece. No expense was spared. Rich Espresso laminate flooring sets the stage for dramatic dimensions. Features include pot lights with dimmers, auto sensor lighting, spectacular rec. room, +1 bedroom, and a luxurious spa like bathroom with an oversized glass shower enclosure.
There are times when only the best will do…. Buying a home is one of those times. Graceful living among beautiful surroundings in an established neighbourhood where every season is beautiful. Conveniently located close to public and catholic elementary schools, parks, community centre, amenities, shopping, Hwys 400, 404 and GO Transit, with Public access to bus number 22.
Welcome home to 89 Estate Garden Drive, an enduring classic…. the search is ended. Once you come in you won’t want to leave. And why should you? You are now home at last.
The crème-de-le-crème of Oak Ridges Fine Living. For those who dream of enchanting delights… this home is a dream come true. So spacious…. so light …. so airy. The essence of elegance, a residence of pristine beauty.
Outgrowing your home? Besides style and charm this lovingly cared for two storey brick home boasts an impressive 2871 sq ft. of flowing space with all the room you have ever wanted. Freshly painted double door entrance leads you to a large and sun filled foyer which cheerfully welcomes all visitors. The main floor features 9 ft ceiling, elegant hardwood flooring, and California shutters throughout the main and second floor. An air of gracious formality will enhance your mealtime pleasure in the spacious and elegantly appointed dining room. The large family room features an extended gas fireplace with a stunning marble mantle. It opens onto the striking kitchen equipped with stainless steel appliances, granite counter tops, breakfast bar counter, tall uppers with lighting under the cabinets and inside the oversized pantry with direct walk out to the yard. Breakfast on your own private stone patio overlooking a beautiful garden and large sunny backyard. Main floor laundry and direct access to a two car garage.
The second floor greets you with a skylight which bathes the space with sunlight. The king size master bedroom situated for privacy offers a relaxing haven. A walk in plus a double door closet offers an abundance of storage space. Beauty, glamour and function combine to enhance the spa like master bathroom. Pamper yourself in the Jacuzzi tub and luxuriate in the splendor of private and peaceful moments. Special features include a vanity and separate shower with glass door. The library is the perfect spot to read, catch up on correspondence, or simply relax. It can also convert to a 5th bedroom. Enjoy lazy summer afternoons and gentle breezes from the comfort of your very own 2nd floor private balcony.
The magnificent professionally finished basement is truly a masterpiece. No expense was spared. Rich Espresso laminate flooring sets the stage for dramatic dimensions. Features include pot lights with dimmers, auto sensor lighting, spectacular rec. room, +1 bedroom, and a luxurious spa like bathroom with an oversized glass shower enclosure.
There are times when only the best will do…. Buying a home is one of those times. Graceful living among beautiful surroundings in an established neighbourhood where every season is beautiful. Conveniently located close to public and catholic elementary schools, parks, community centre, amenities, shopping, Hwys 400, 404 and GO Transit, with Public access to bus number 22.
Welcome home to 89 Estate Garden Drive, an enduring classic…. the search is ended. Once you come in you won’t want to leave. And why should you? You are now home at last.
Property
- Parking Spaces: 4
Land
- Size: 39.37 x 124.64 Feet
Building
- Fireplace: Y
- Building Type: Detached
- Exterior Finish: Brick
- Style: 2 Storey
- Cooling: Central Air
- Heating Type: Forced Air
- Heating Fuel: Gas
Rooms
| Type | Level | Dimensions |
|---|---|---|
| Living | Ground | 6.68m x 3.86m (21.9ft x 12.7ft) |
| Dining | Ground | 6.68m x 3.86m (21.9ft x 12.7ft) |
| Family | Ground | 5.28m x 3.91m (17.3ft x 12.8ft) |
| Kitchen | Ground | 6.45m x 4.06m (21.2ft x 13.3ft) |
| Breakfast | Ground | 6.45m x 4.06m (21.2ft x 13.3ft) |
| Master | 2nd | 8.00m x 3.81m (26.2ft x 12.5ft) |
| 2nd Br | 2nd | 4.19m x 3.94m (13.7ft x 12.9ft) |
| 3rd Br | 2nd | 3.94m x 3.76m (12.9ft x 12.3ft) |
| 4th Br | 2nd | 4.27m x 3.33m (14.0ft x 10.9ft) |
| Library | 2nd | 4.24m x 2.79m (13.9ft x 9.2ft) |

























































Click on a feature sheet to download/preview the pdf...
