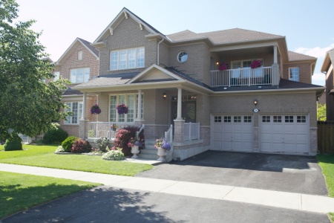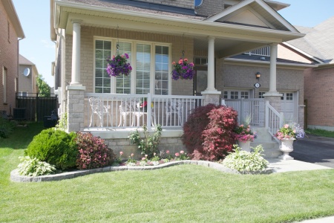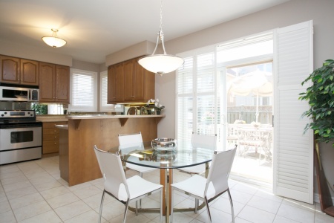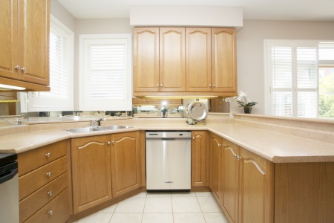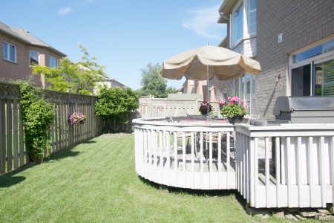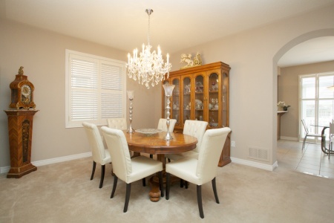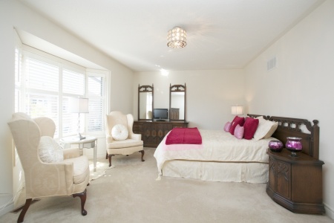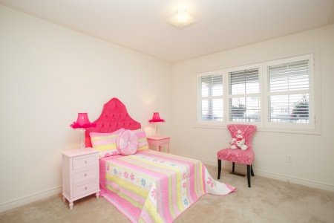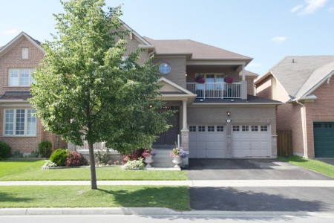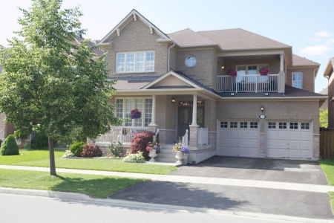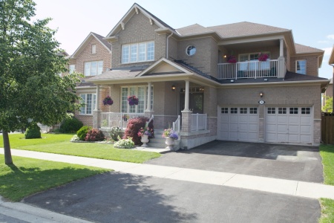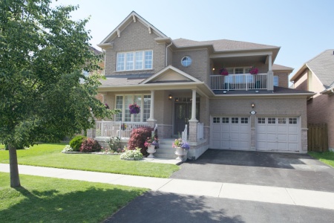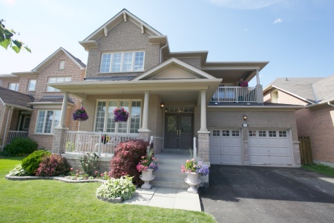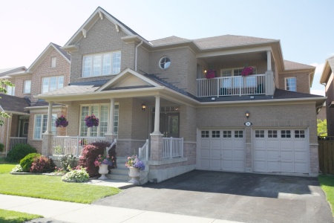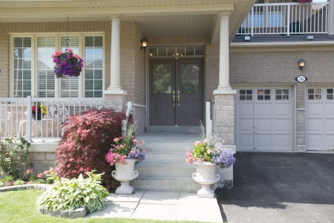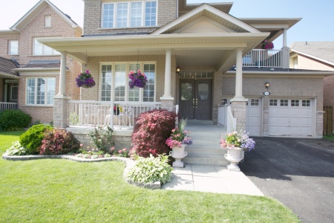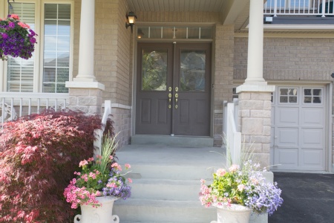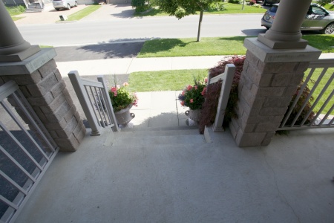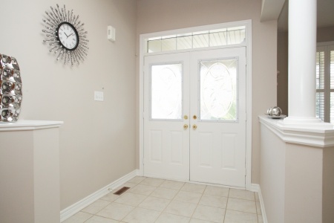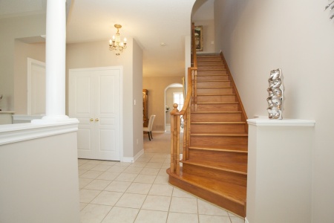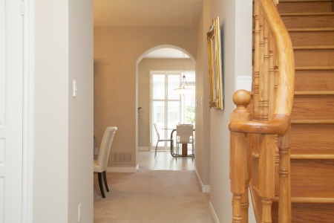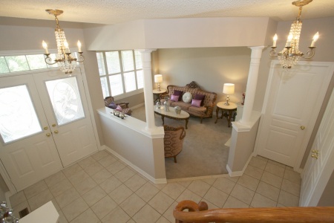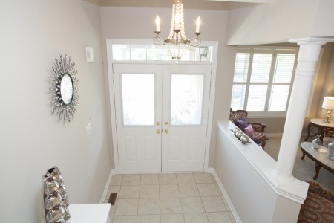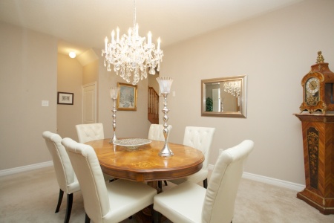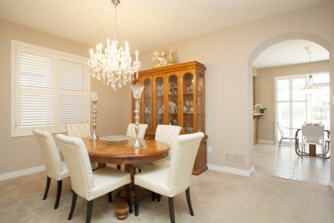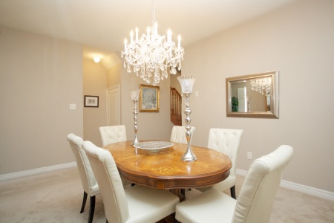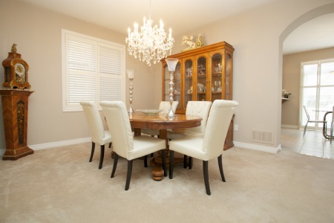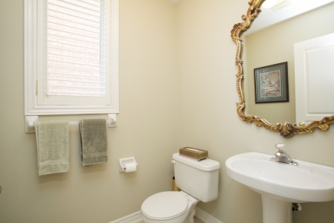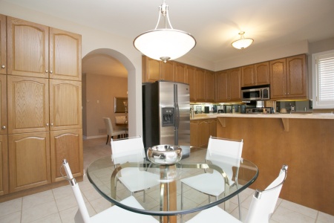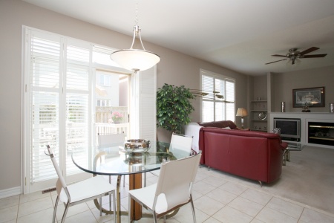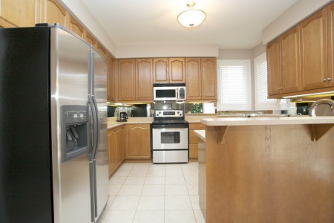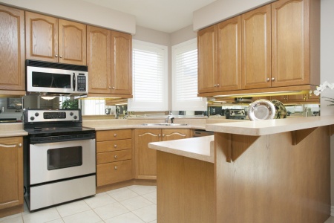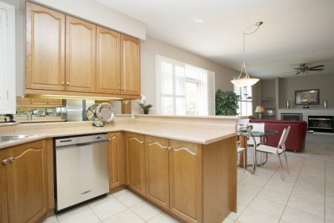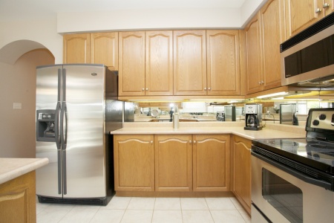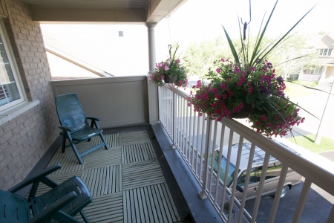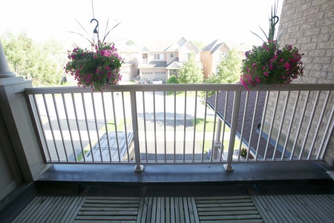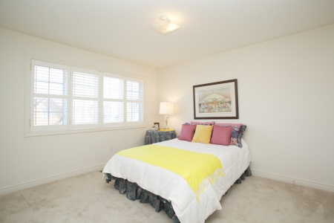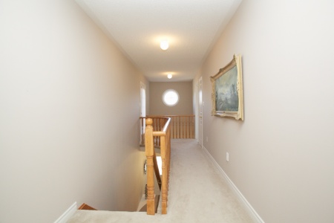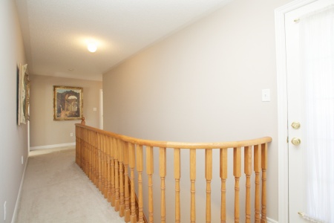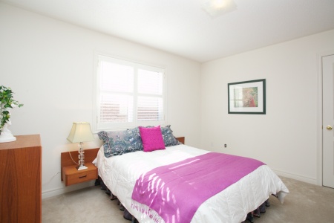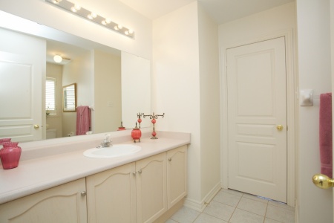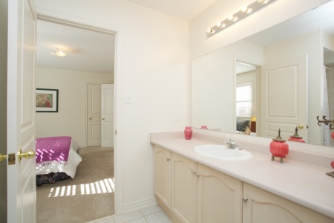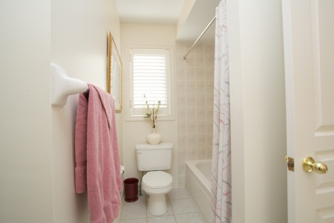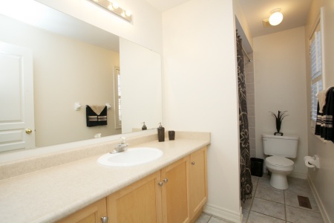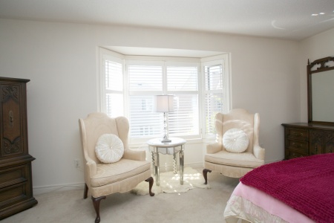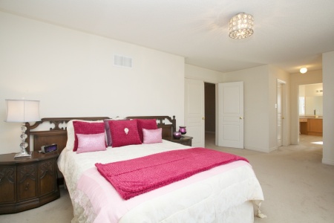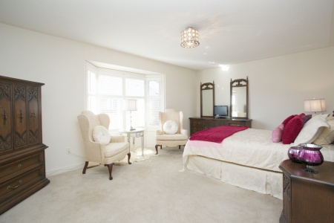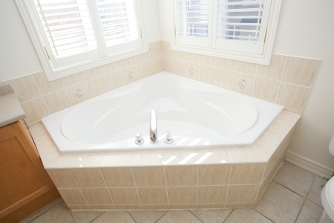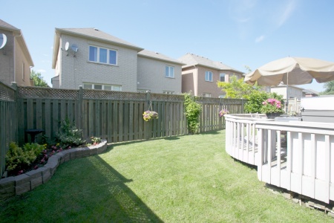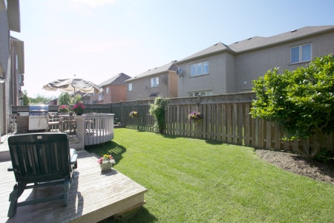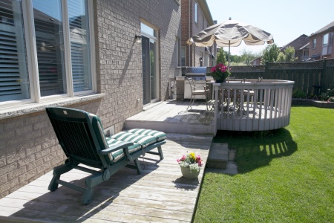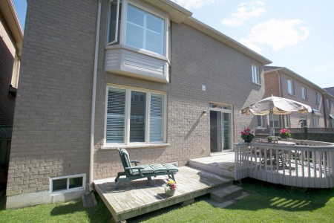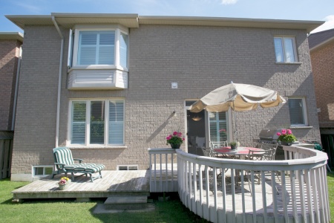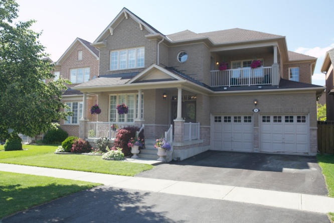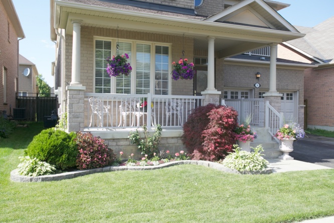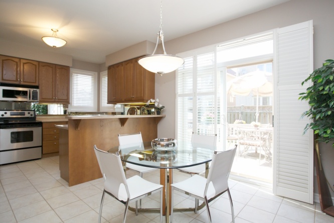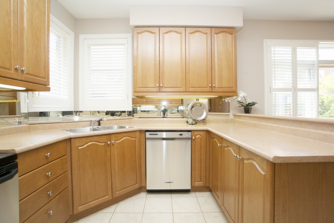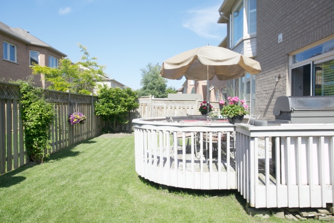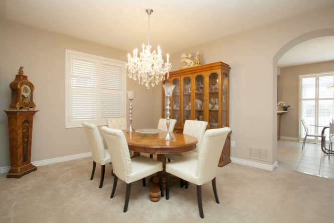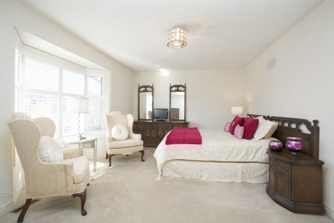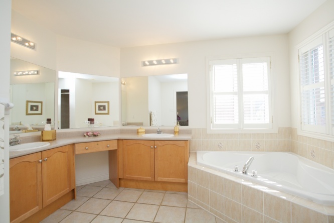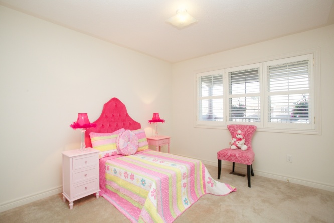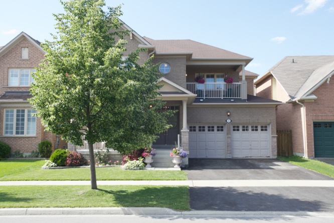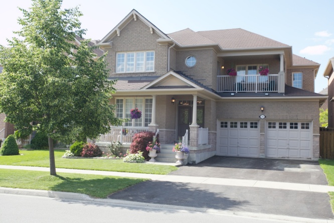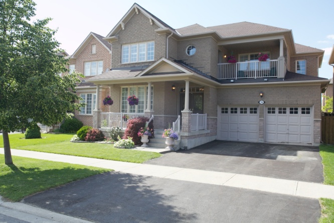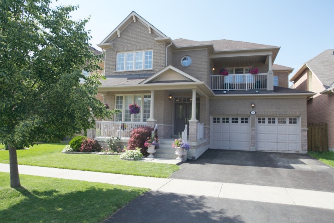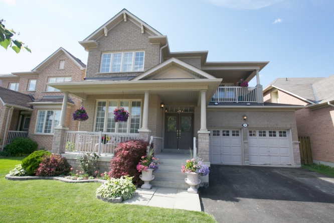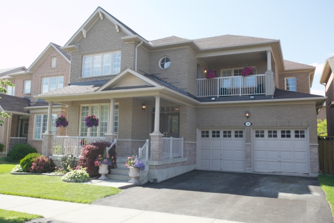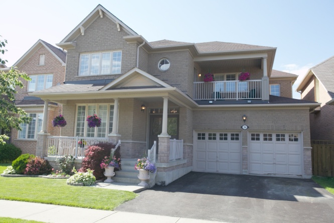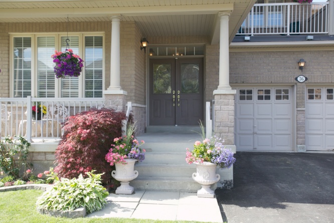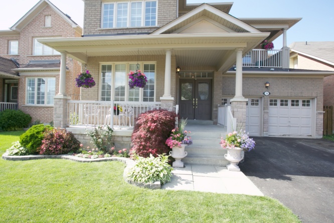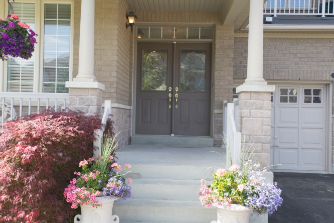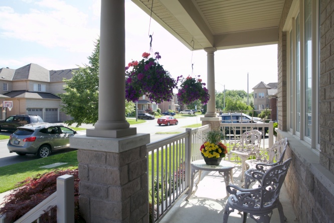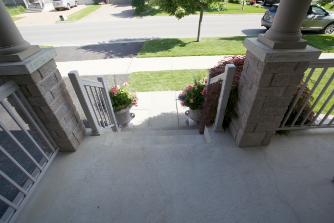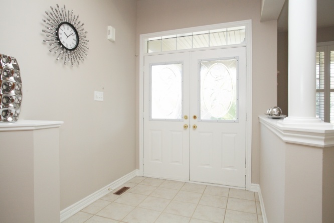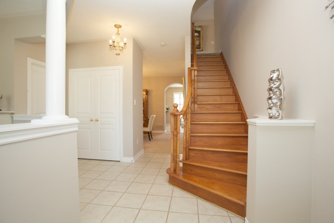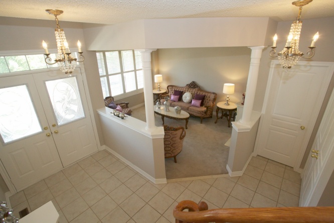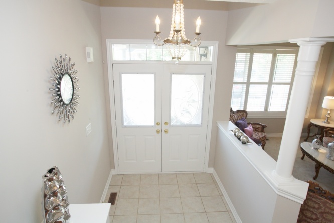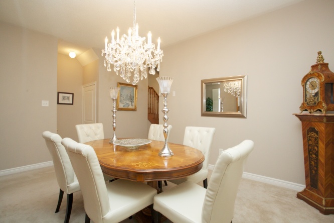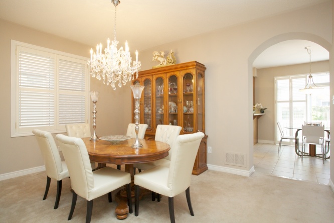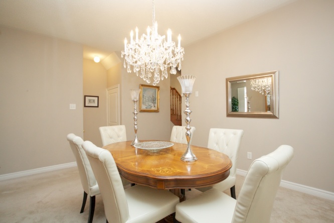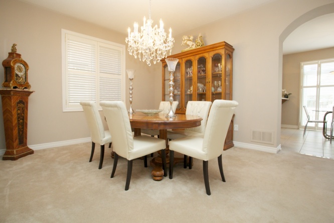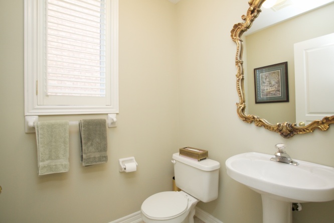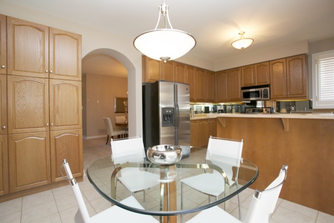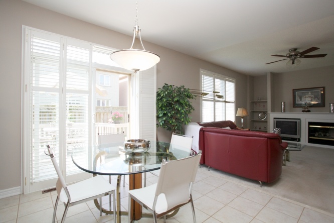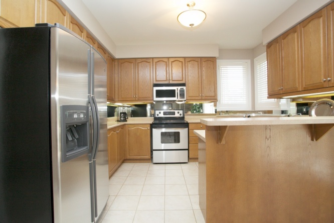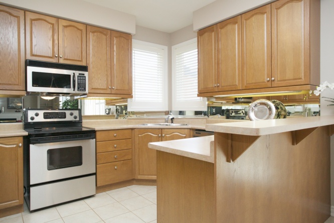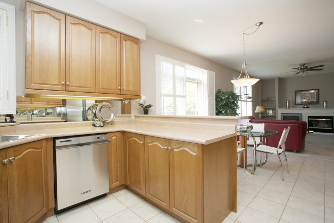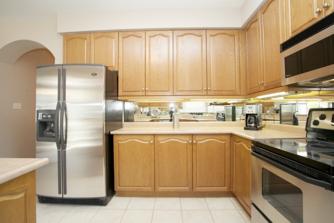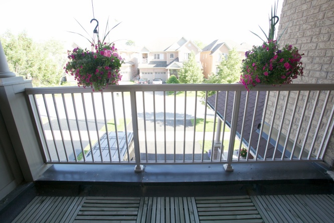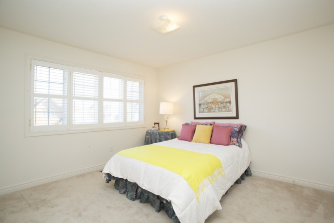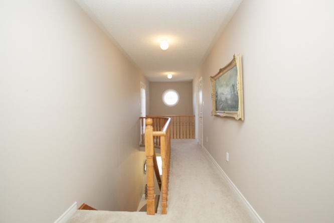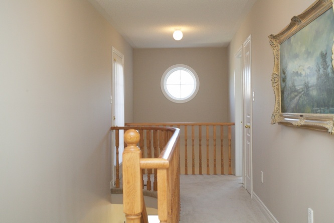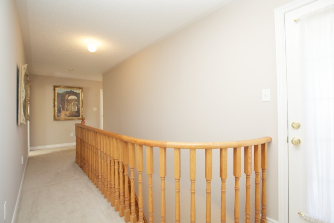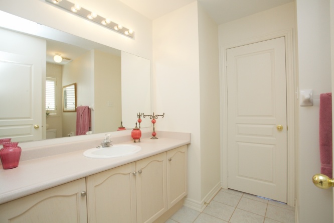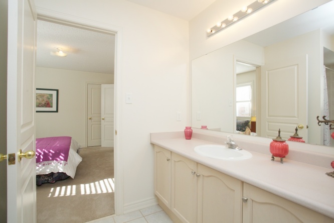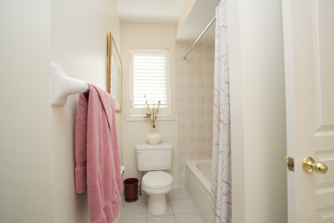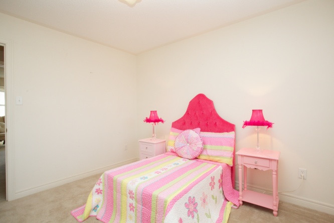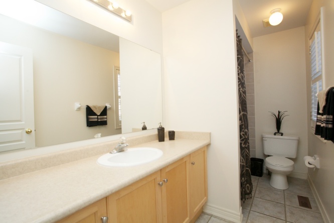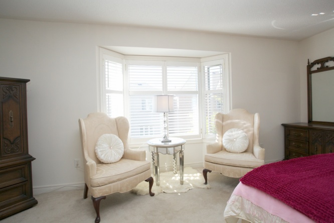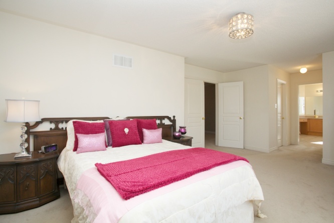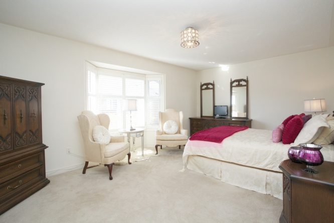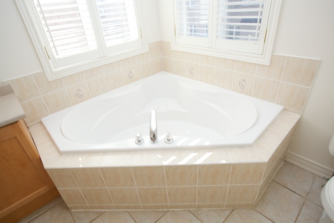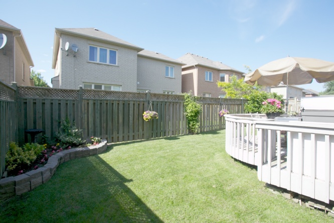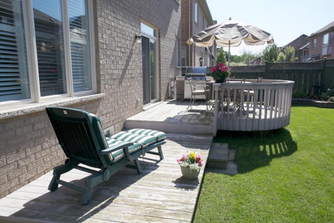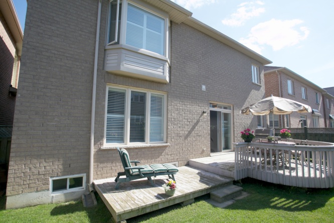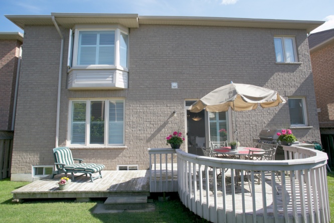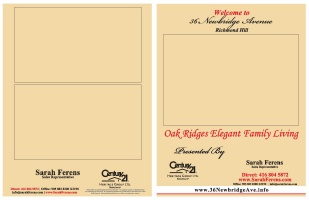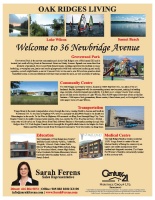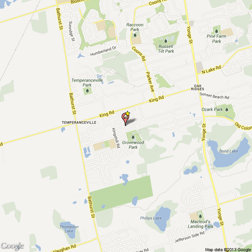SOLD
36 Newbridge Avenue
Richmond Hill
Ontario L4E 3Z9
- 4 Bed
- 4 Bath
- MLS # N2672290
Oak Ridges Elegant 4 bedroom brick home tastefully landscaped with exquisite curb appeal featuring a double door entrance to a large and bright 2 storey foyer that cheerfully welcomes all visitors. The front covered porch is spacious and offers a special retreat where you can unwind, lounge and enjoy summer evening breezes.
The large friendly Kitchen is bright and spacious and features stainless steel appliances, California shutters, tall upper cabinets with under cabinet lighting, pantry, breakfast bar counter, large breakfast area with direct walk out to a sunny backyard featuring a custom designed curved 2 tier deck. The kitchen opens onto the spacious family room designed with a cozy gas fireplace and built in wall shelves. The elegant dining room is charming and inviting and will host intimate meals for friends and family. The living room is set apart for formal entertaining and radiates hospitality. Direct garage access beside the kitchen is convenient for off loading groceries. Wait in line for the bath ? Not here ! There are 3 full bathrooms on the second floor for added convenience. The King size master bedroom with 2 walk in closets is serenely simple, spacious yet intimate-a private place for quiet times. Relax, luxuriate and spoil yourself in the splendor of your own private world in the sumptuous en-suite 5pc master bath, with separate shower, soaker tub and double sink vanity. The second floor covered balcony is a wonderful and tranquil place to enjoy a morning cup of coffee or evening cup of tea under the sparkling moonlit sky.
Conveniently located close to public and catholic elementary schools, walking trails, community centre, medical centre, amenities, shopping, Hwy 400, 404, GO station,YRT, Viva, Public Transit-22, and Grovewood Park offering many exciting amenities for residents to enjoy including a water play area, junior and senior playgrounds, a gazebo, a small amphitheatre, a senior lit soccer field, tennis courts, one full and one practice-sized basket ball court, a circular pedestrian trail that wraps around the park as well as plenty of parking.
A home for your family in an established community where every season is beautiful. Welcome home to 36 Newbridge Ave., located in the heart of Oak Ridges.
The large friendly Kitchen is bright and spacious and features stainless steel appliances, California shutters, tall upper cabinets with under cabinet lighting, pantry, breakfast bar counter, large breakfast area with direct walk out to a sunny backyard featuring a custom designed curved 2 tier deck. The kitchen opens onto the spacious family room designed with a cozy gas fireplace and built in wall shelves. The elegant dining room is charming and inviting and will host intimate meals for friends and family. The living room is set apart for formal entertaining and radiates hospitality. Direct garage access beside the kitchen is convenient for off loading groceries. Wait in line for the bath ? Not here ! There are 3 full bathrooms on the second floor for added convenience. The King size master bedroom with 2 walk in closets is serenely simple, spacious yet intimate-a private place for quiet times. Relax, luxuriate and spoil yourself in the splendor of your own private world in the sumptuous en-suite 5pc master bath, with separate shower, soaker tub and double sink vanity. The second floor covered balcony is a wonderful and tranquil place to enjoy a morning cup of coffee or evening cup of tea under the sparkling moonlit sky.
Conveniently located close to public and catholic elementary schools, walking trails, community centre, medical centre, amenities, shopping, Hwy 400, 404, GO station,YRT, Viva, Public Transit-22, and Grovewood Park offering many exciting amenities for residents to enjoy including a water play area, junior and senior playgrounds, a gazebo, a small amphitheatre, a senior lit soccer field, tennis courts, one full and one practice-sized basket ball court, a circular pedestrian trail that wraps around the park as well as plenty of parking.
A home for your family in an established community where every season is beautiful. Welcome home to 36 Newbridge Ave., located in the heart of Oak Ridges.
Property
- Parking Spaces: 2
Land
- Size: 45 x 83.01 Feet
Building
- Fireplace: Y
- Building Type: Detached
- Exterior Finish: Brick
- Style: 2 Storey
- Cooling: Central Air
- Heating Type: Forced Air
- Heating Fuel: Gas
- Basement: Unfinished
Rooms
| Type | Level | Dimensions |
|---|---|---|
| Kitchen | Main | 3.58m x 6.02m (11.7ft x 19.8ft) |
| Breakfast | Main | 3.58m x 6.02m (11.7ft x 19.8ft) |
| Family | Main | 4.22m x 5.26m (13.8ft x 17.3ft) |
| Living | Main | 3.40m x 4.39m (11.2ft x 14.4ft) |
| Dining | Main | 3.35m x 3.60m (11.0ft x 11.8ft) |
| Master | 2nd | 3.93m x 7.59m (12.9ft x 24.9ft) |
| 2nd Br | 2nd | 3.07m x 3.38m (10.1ft x 11.1ft) |
| 3rd Br | 2nd | 3.43m x 3.81m (11.3ft x 12.5ft) |
| 4th Br | 2nd | 3.48m x 3.84m (11.4ft x 12.6ft) |


























































